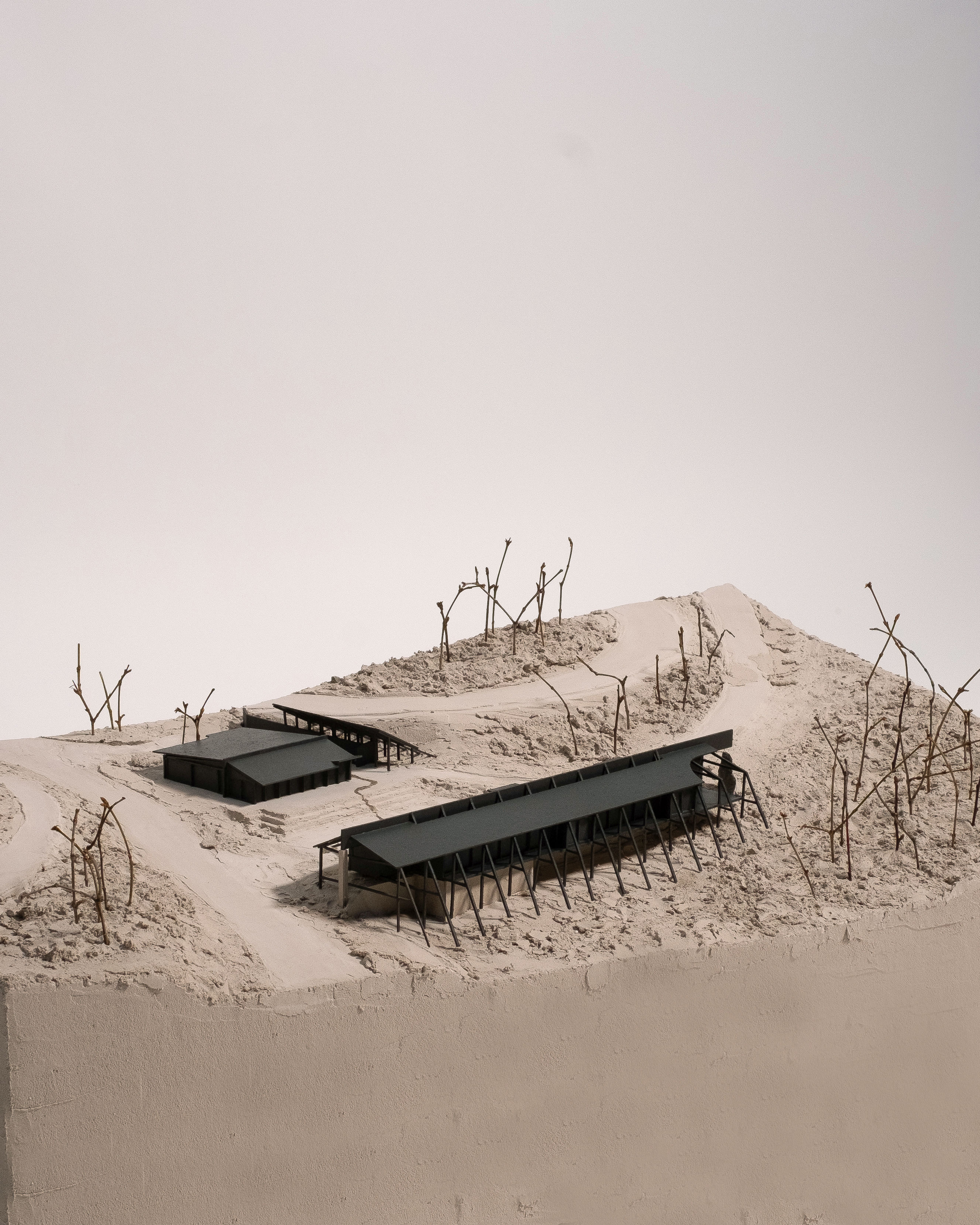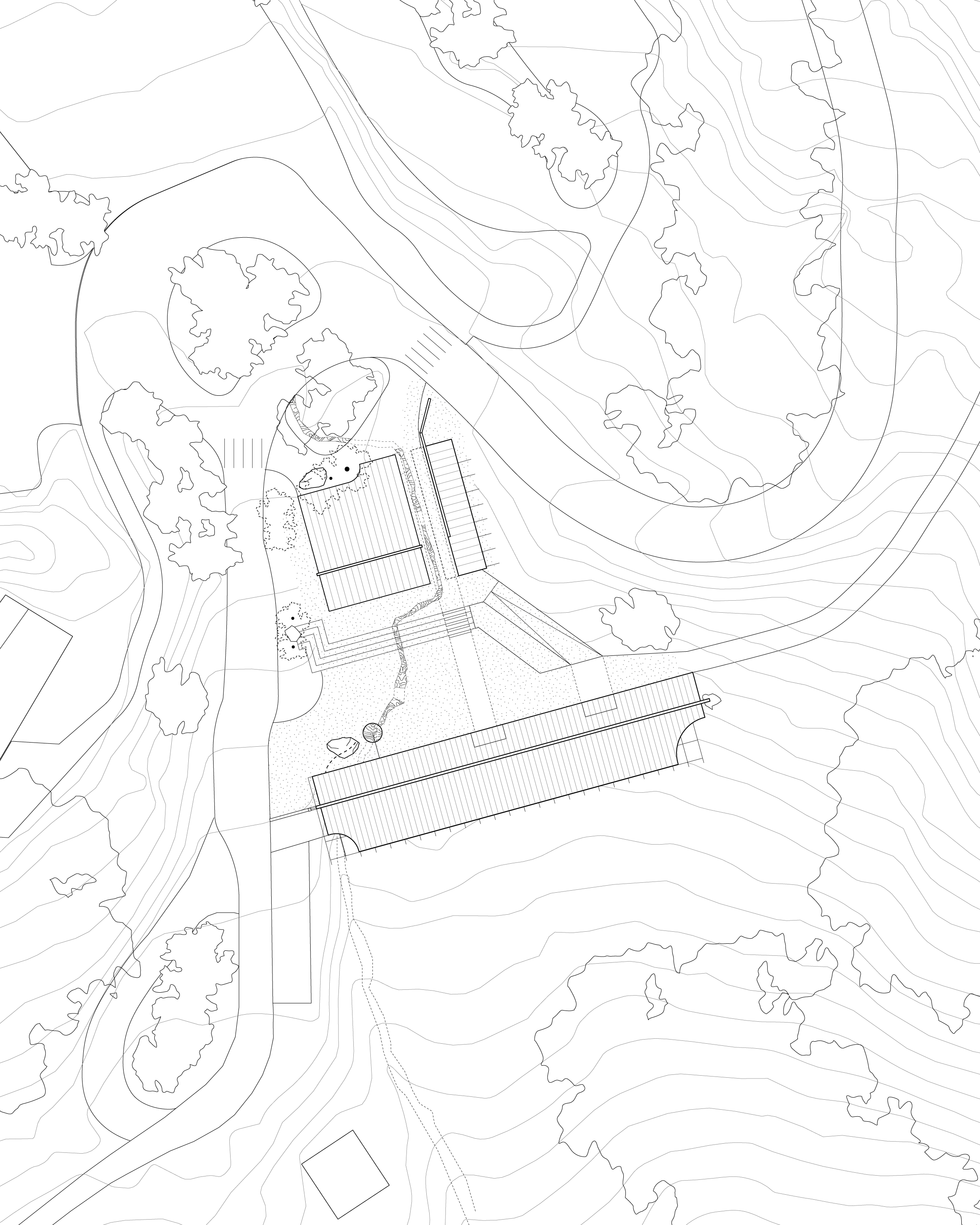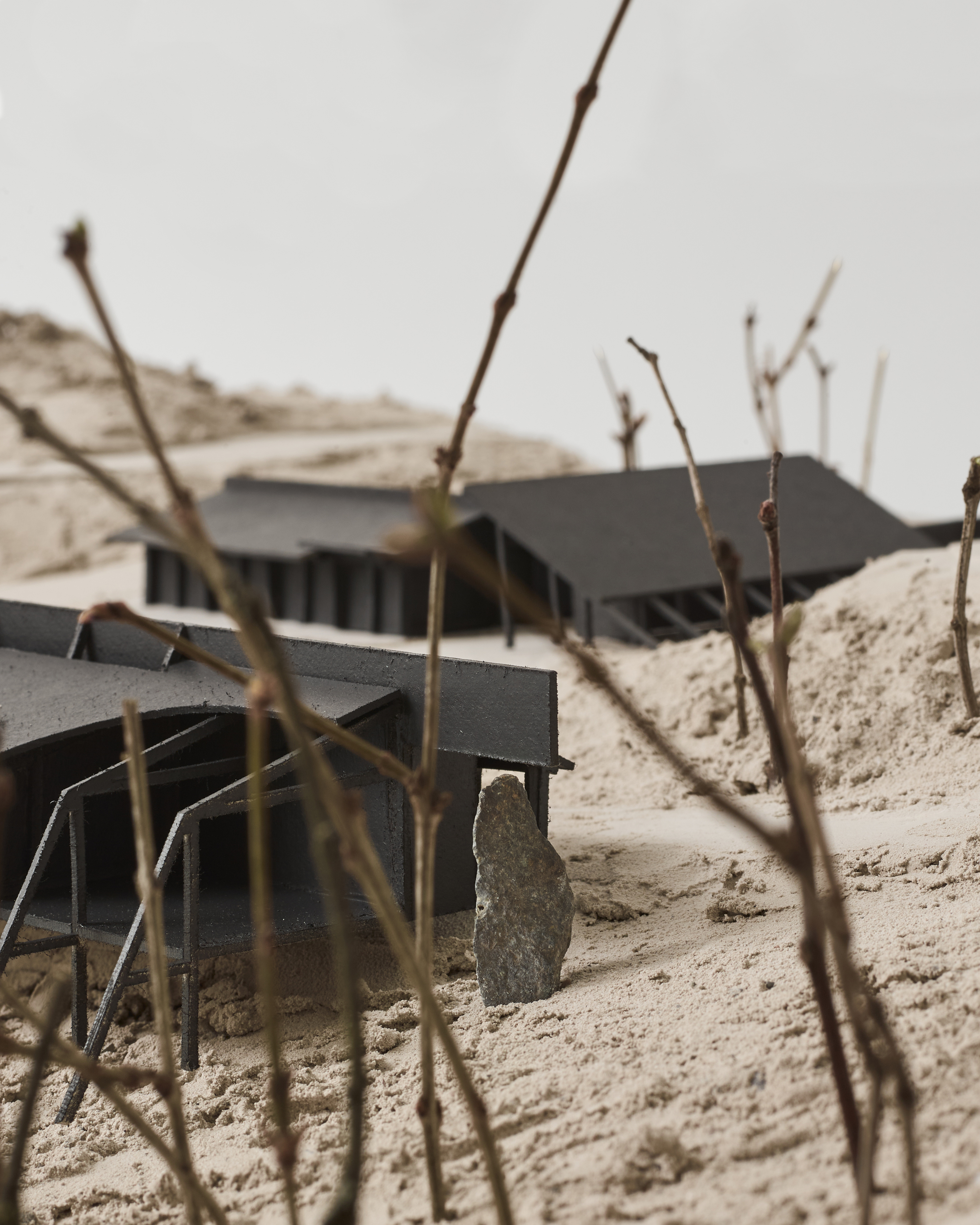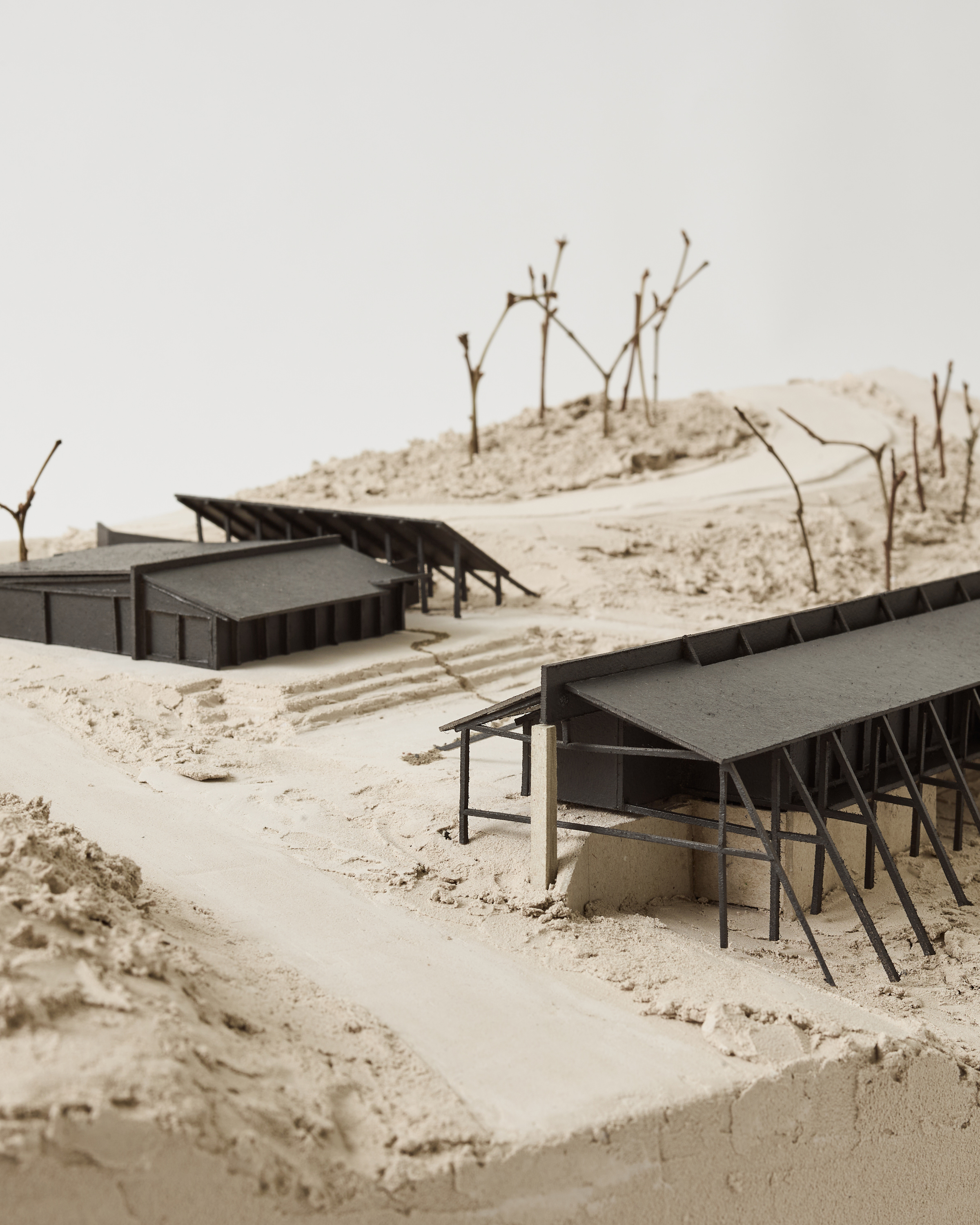








Our proposal, "Langsval", received an honourable mention in the open competition for a new visitor centre at Preikestolen.
"Langsval" is designed with an overarching idea of balance between architecture and landscape, where indoor and outdoor spaces are treated as equal elements. By building where the terrain has already been impacted, further disruption of nature is minimised. The architecture acts as a windbreak, creates sheltered outdoor spaces in both sun and shade, and contains rooms that offer both protection and open views. The heart of the project, the courtyard, becomes the natural gathering place for hikers and visitors.
The three building volumes evoke associations with traditional West Norwegian farmyards. They are positioned to accommodate existing infrastructure, and respond to the site's topographical, historical, and cultural characteristics. The name "Langsval" is inspired by a specific traditional Norwegian farmhouse typology characterized by a long, often segmented structure linked by a gallery space. The proposal found inspiration in the dark and low roofs of Knut Knutsen and the long lines in the landscape of Sverre Fehn. Smiljan also in the mix.
The architecture engages with its surroundings—both the everyday and the spectacular—while introducing new and unexpected architectural moments.
In collaboration with Martin Hopland.
Typology: Competition proposal
Location: Preikestolen
Date: 2025
Model photos: Magnus Nordstrand
"Langsval" is designed with an overarching idea of balance between architecture and landscape, where indoor and outdoor spaces are treated as equal elements. By building where the terrain has already been impacted, further disruption of nature is minimised. The architecture acts as a windbreak, creates sheltered outdoor spaces in both sun and shade, and contains rooms that offer both protection and open views. The heart of the project, the courtyard, becomes the natural gathering place for hikers and visitors.
The three building volumes evoke associations with traditional West Norwegian farmyards. They are positioned to accommodate existing infrastructure, and respond to the site's topographical, historical, and cultural characteristics. The name "Langsval" is inspired by a specific traditional Norwegian farmhouse typology characterized by a long, often segmented structure linked by a gallery space. The proposal found inspiration in the dark and low roofs of Knut Knutsen and the long lines in the landscape of Sverre Fehn. Smiljan also in the mix.
The architecture engages with its surroundings—both the everyday and the spectacular—while introducing new and unexpected architectural moments.
In collaboration with Martin Hopland.
Typology: Competition proposal
Location: Preikestolen
Date: 2025
Model photos: Magnus Nordstrand

