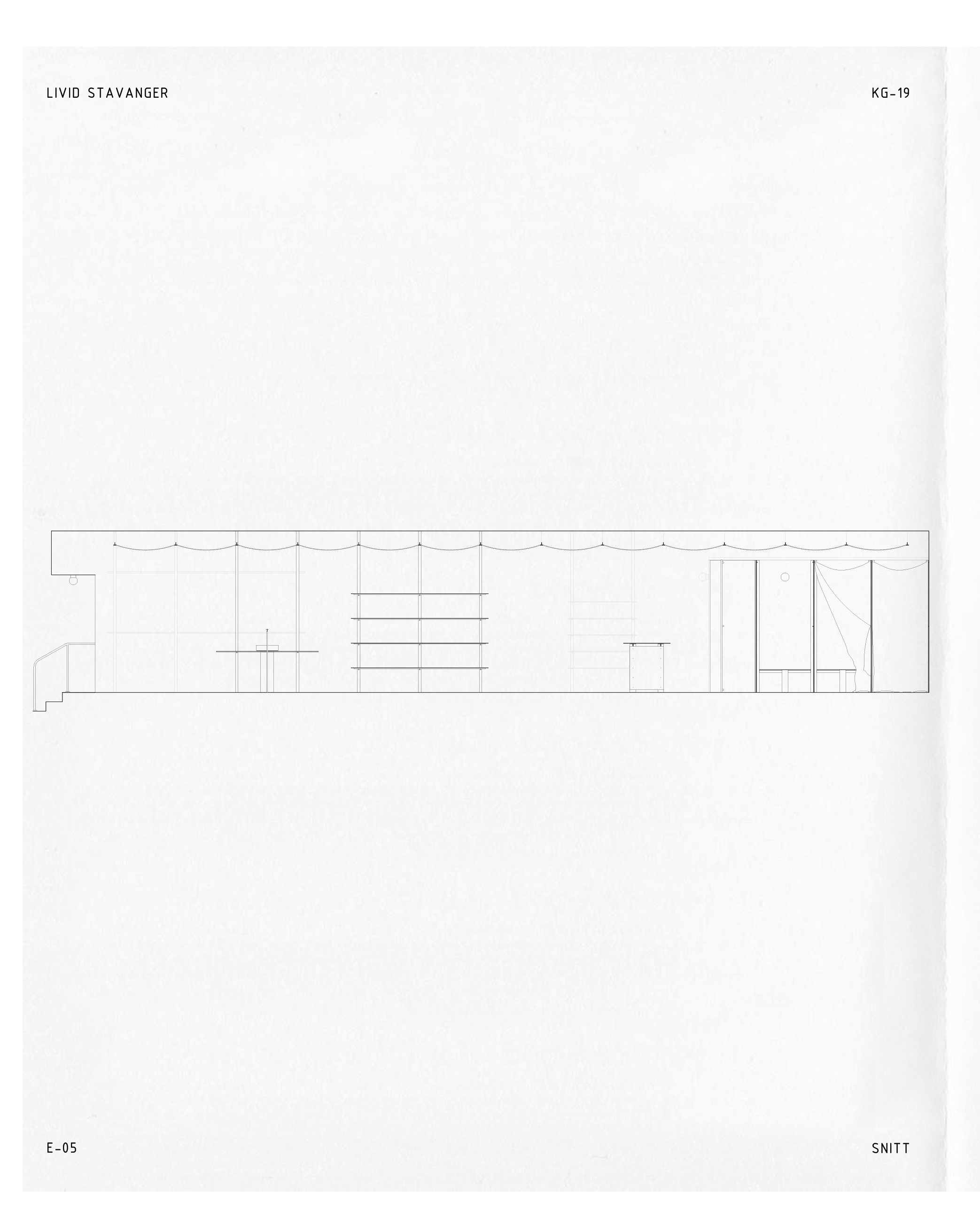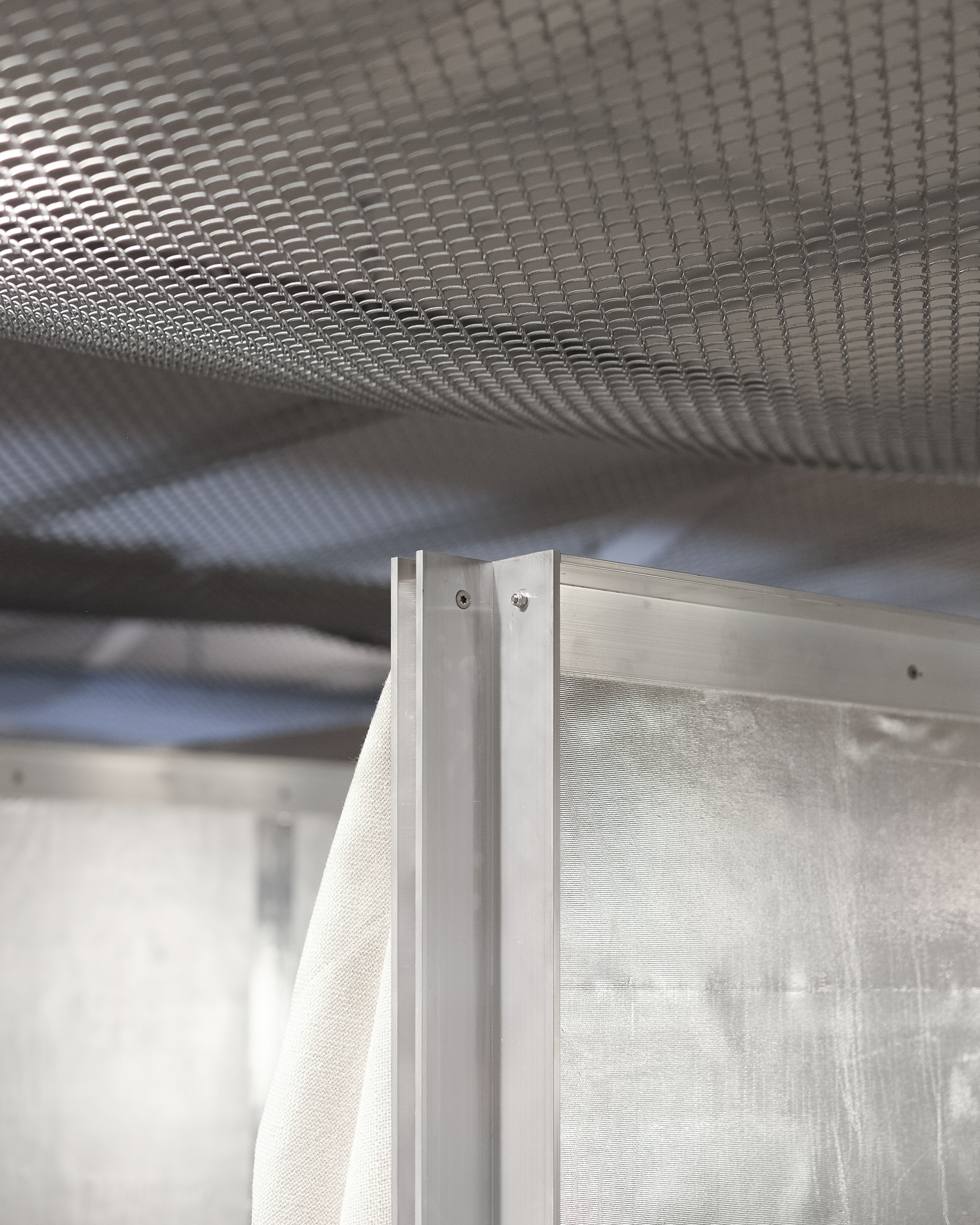












Shop interior in the historic city center of Stavanger, Norway.
The interior for PAST in Stavanger is a building system of prefabricated furniture in aluminum. As much scenography as architecture, the project is a new interior layer, both free from and in dialogue with the existing condition.
The furniture makes the existing space, a white-box without particular qualities, almost irrelevant. A steel framework with hanging mesh hides the existing light fixtures and provides a soft and filtered light. Columns along the walls and in the center of the room provide necessary rhythm and order to the space. The columns form clothes hangers, shelves, tables, and a table for the terrazzo basin. The interior is kept neutral, with the untreated aluminium surfaces in combination with woolen felt, plexiglass, aluminium foil and a basin in terrazzo.
The project in Stavanger aims to establish a tectonic logic and a construction method working with the possibilities and limitations of aluminium. The building system works without the need for welding, fixed with screws or interlocking joints. All parts are cut on laser in advance, which shortened the construction time to less than one week.
The new interior responds to the skewed geometry of the space, but can be disassembled and reused in their entirety in a new location in the future.
Typology: Interior / objects
Location: Stavanger
Status: Completed
Date: 2022
Built by F5 Agency
The interior for PAST in Stavanger is a building system of prefabricated furniture in aluminum. As much scenography as architecture, the project is a new interior layer, both free from and in dialogue with the existing condition.
The furniture makes the existing space, a white-box without particular qualities, almost irrelevant. A steel framework with hanging mesh hides the existing light fixtures and provides a soft and filtered light. Columns along the walls and in the center of the room provide necessary rhythm and order to the space. The columns form clothes hangers, shelves, tables, and a table for the terrazzo basin. The interior is kept neutral, with the untreated aluminium surfaces in combination with woolen felt, plexiglass, aluminium foil and a basin in terrazzo.
The project in Stavanger aims to establish a tectonic logic and a construction method working with the possibilities and limitations of aluminium. The building system works without the need for welding, fixed with screws or interlocking joints. All parts are cut on laser in advance, which shortened the construction time to less than one week.
The new interior responds to the skewed geometry of the space, but can be disassembled and reused in their entirety in a new location in the future.
Typology: Interior / objects
Location: Stavanger
Status: Completed
Date: 2022
Built by F5 Agency

