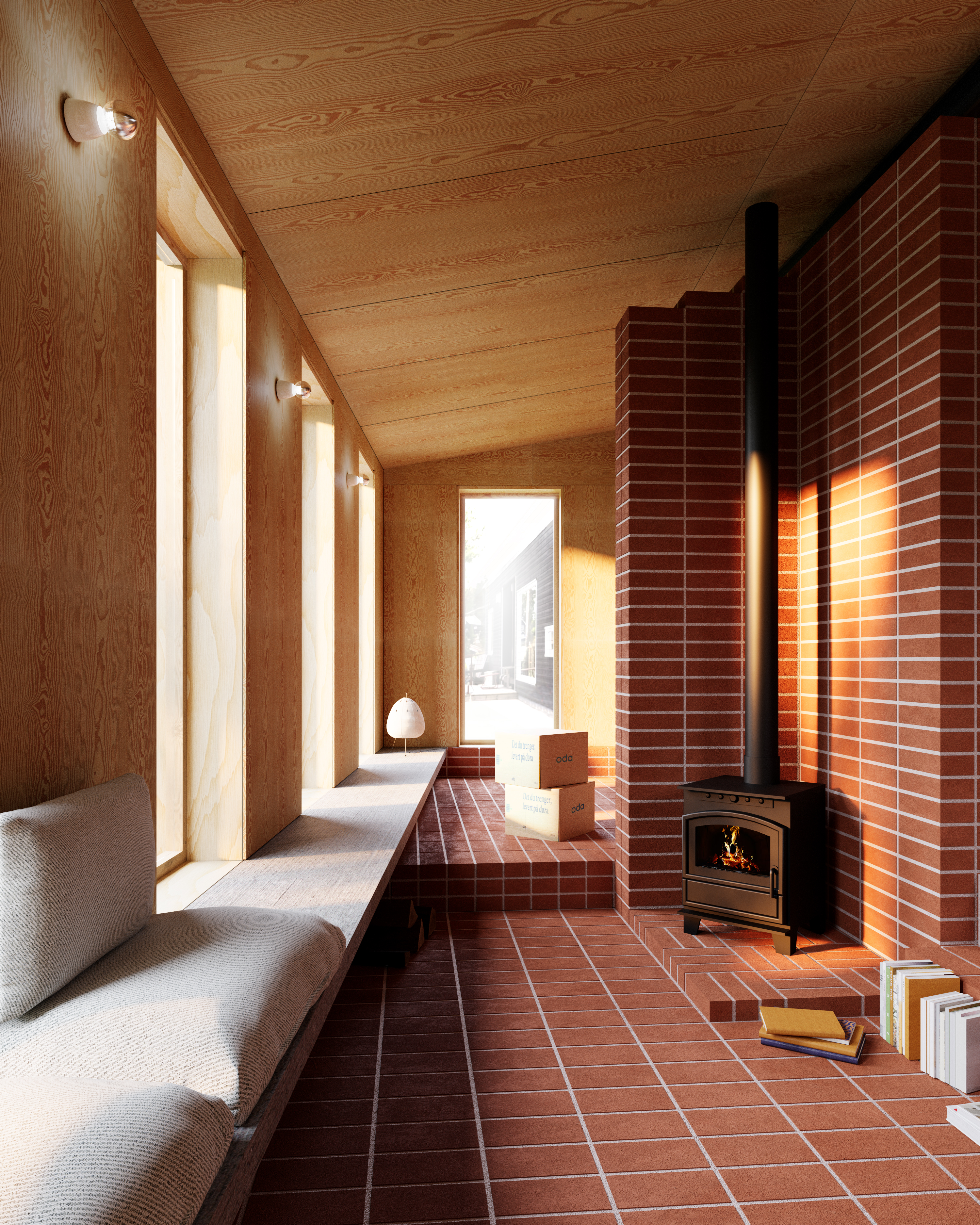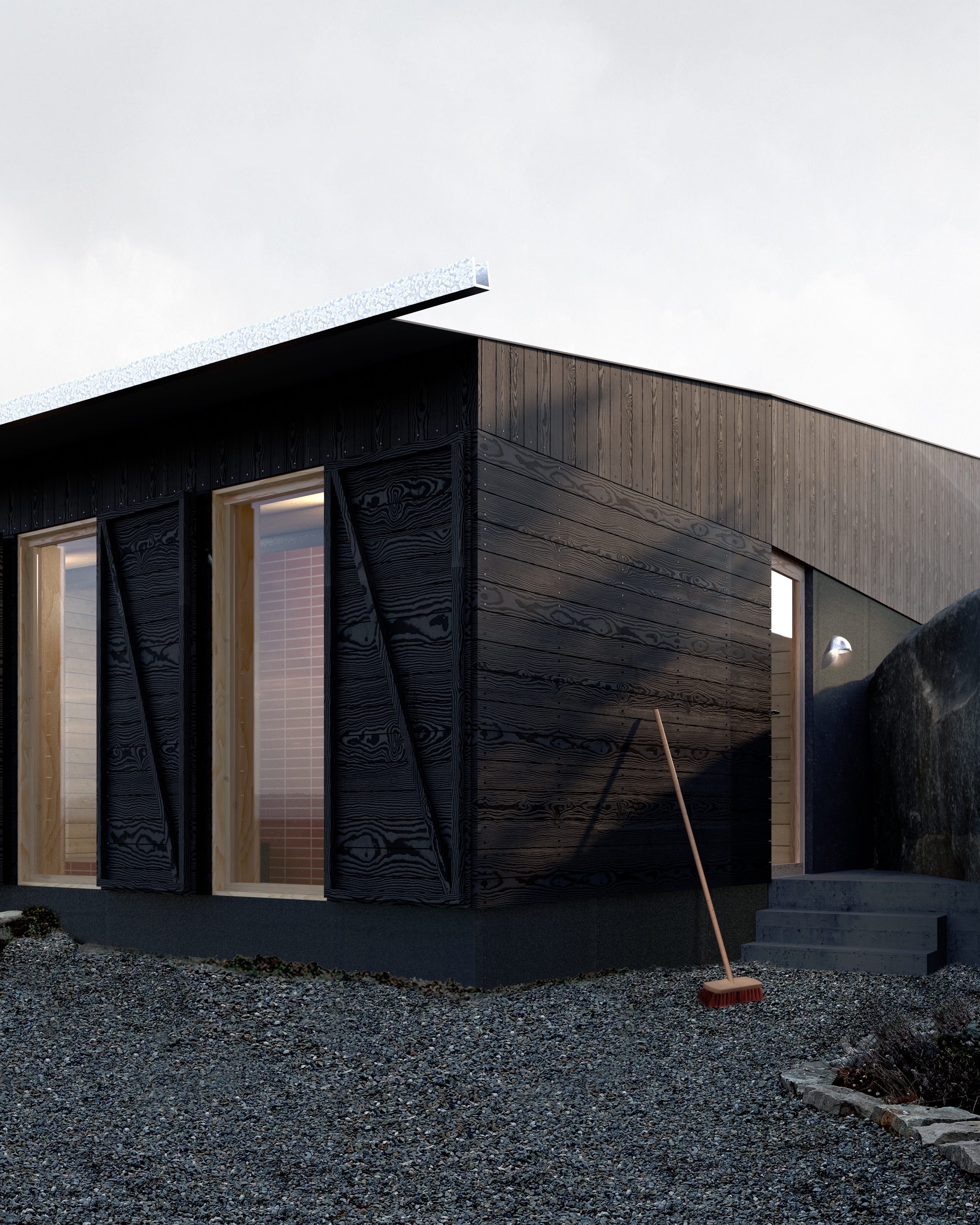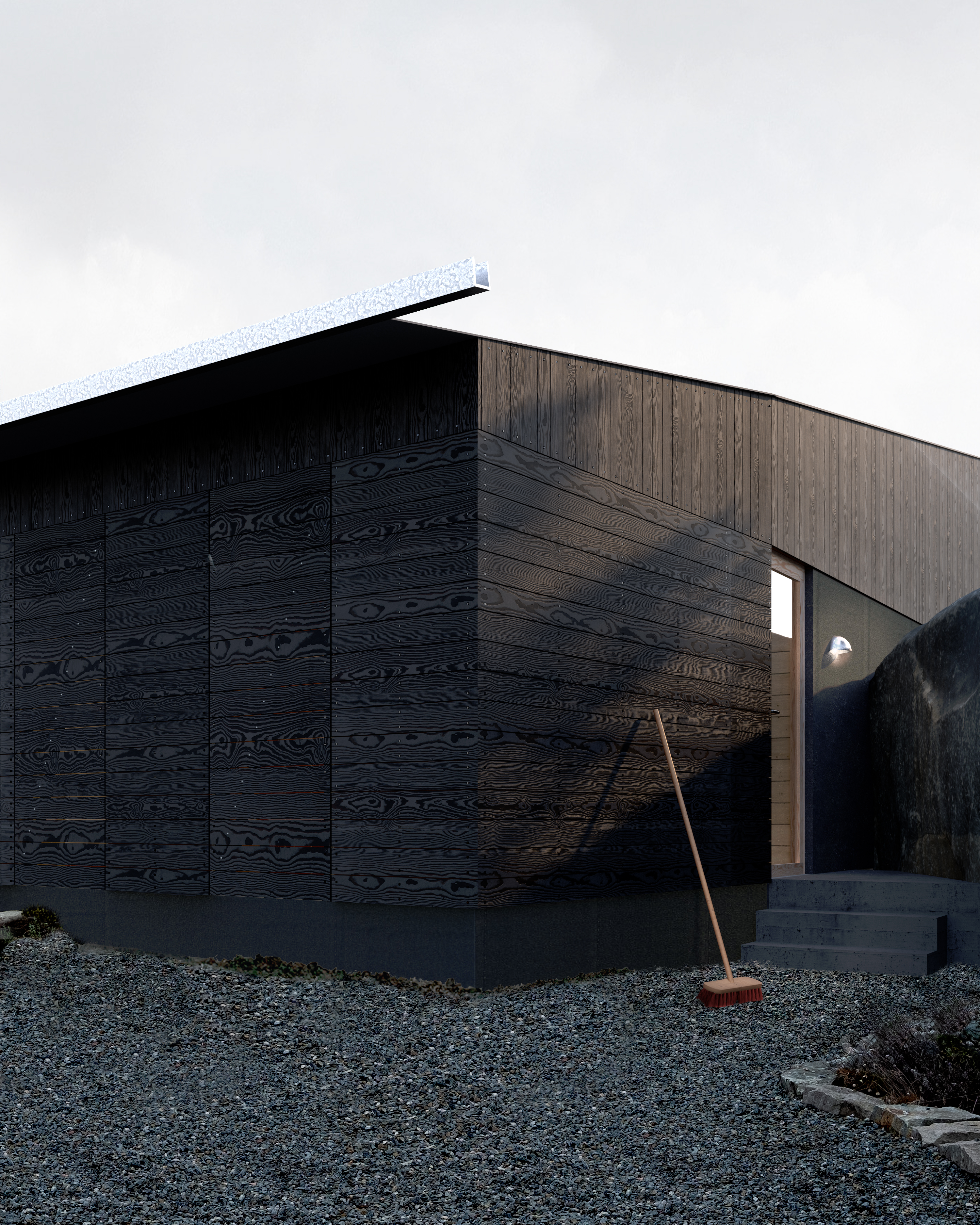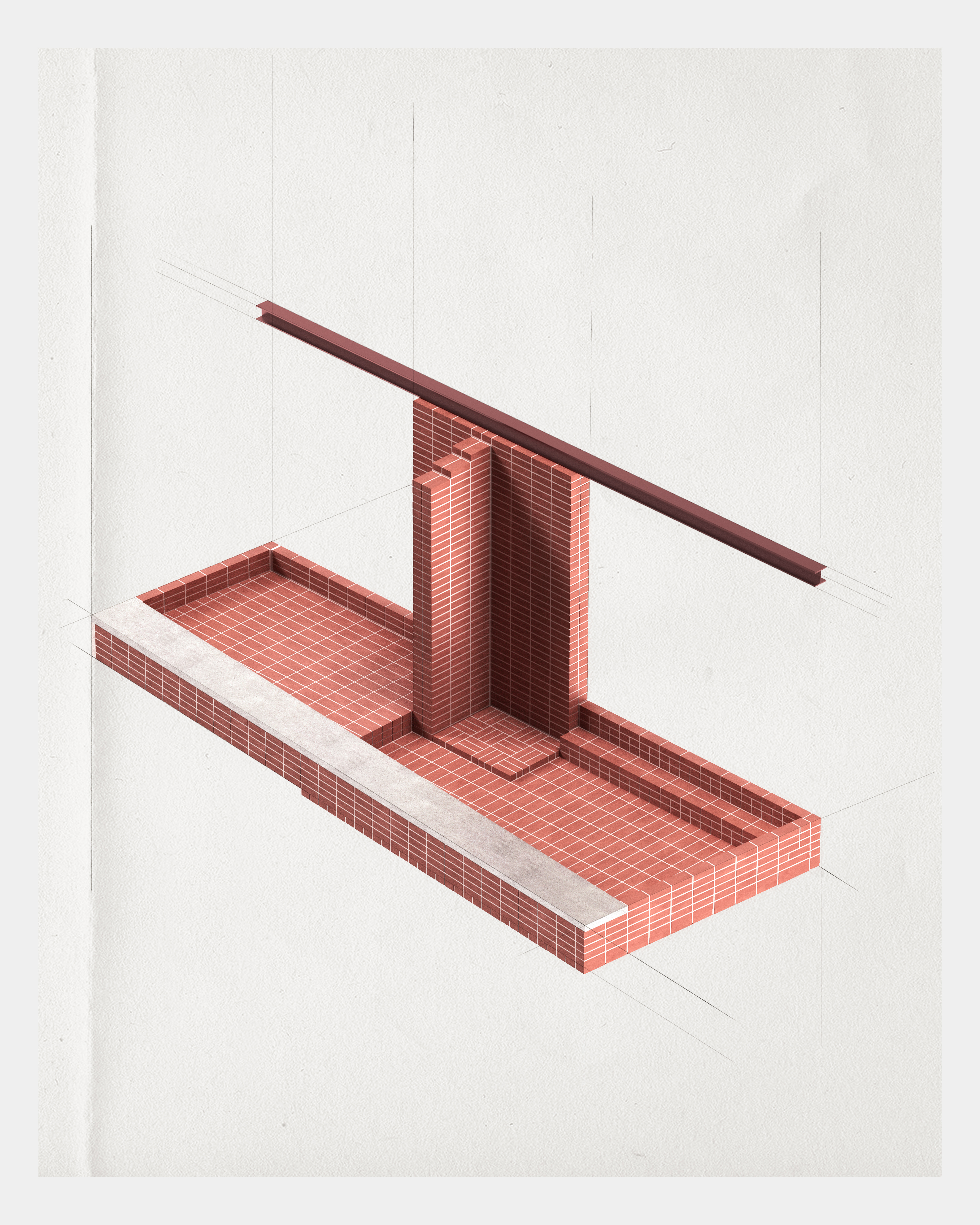






House conversion and addition at Nesodden. The addition is envisioned as a robust space that hangs onto the existing house, enhancing the quality of living. A steel beam supports the roof and provides an open interior facade between the old and the new parts of the house. A few fixed furniture pieces provide flexibility to the spaces. The new spaces does not require any furniture to function. Subtle level differences, a foundation that doubles as seating, and a supporting column are all built in one material. The elements imply different zones to create an extension that can be used as an extra bedroom, living room, garden room, or for gatherings. We believe in resilience rather than flexibility.
An existing cut in the rock provides a new entrance space. The addition appears subtle, but reveals its character as you come closer. The cladding is made of black stained wood with exterior shutters. The foundation is clad in bitumen, creating a dark facade rich in textures.
Typology: Addition/Conversion
Location: Nesodden
Status: Ongoing
Date: 2023
An existing cut in the rock provides a new entrance space. The addition appears subtle, but reveals its character as you come closer. The cladding is made of black stained wood with exterior shutters. The foundation is clad in bitumen, creating a dark facade rich in textures.
Typology: Addition/Conversion
Location: Nesodden
Status: Ongoing
Date: 2023

