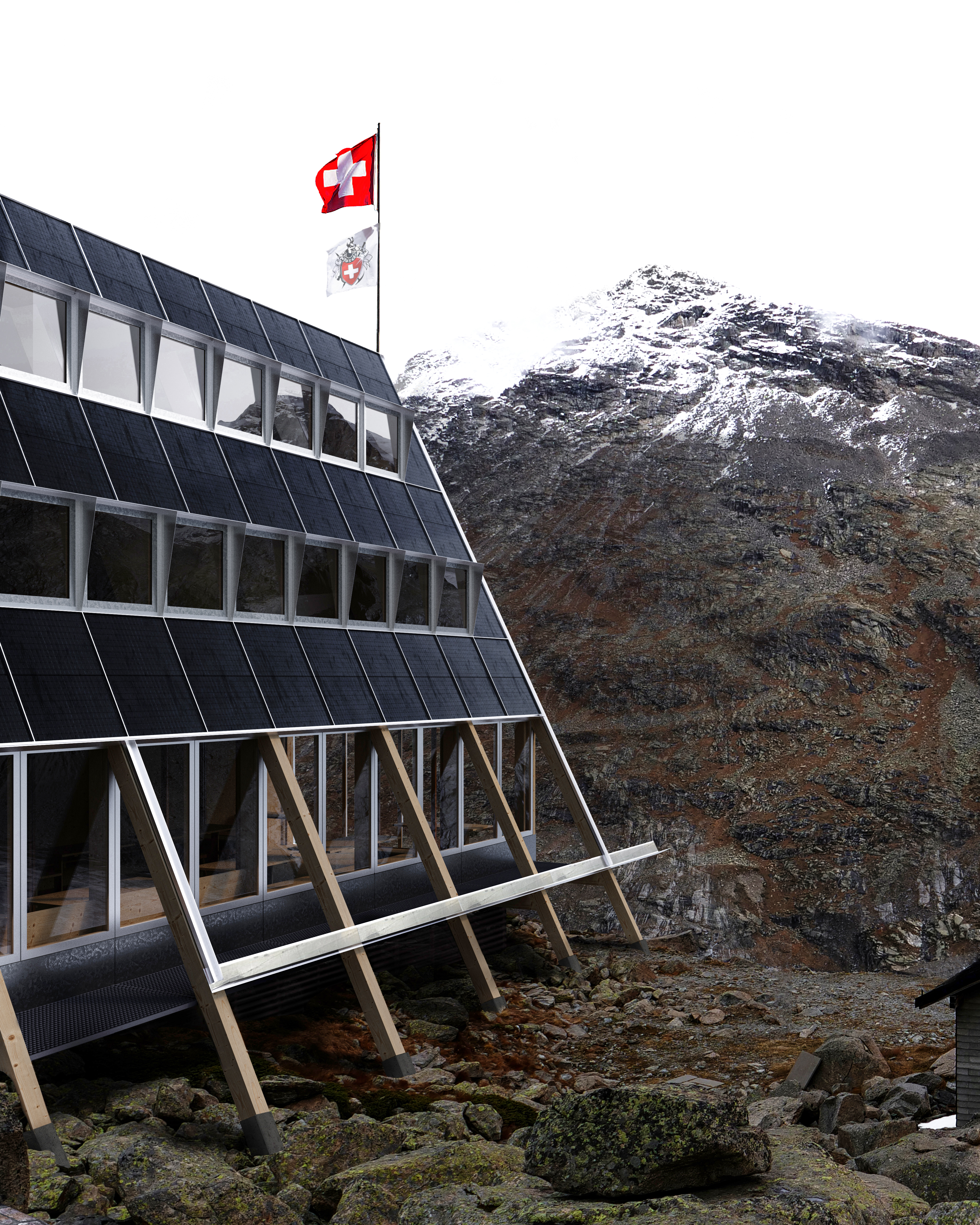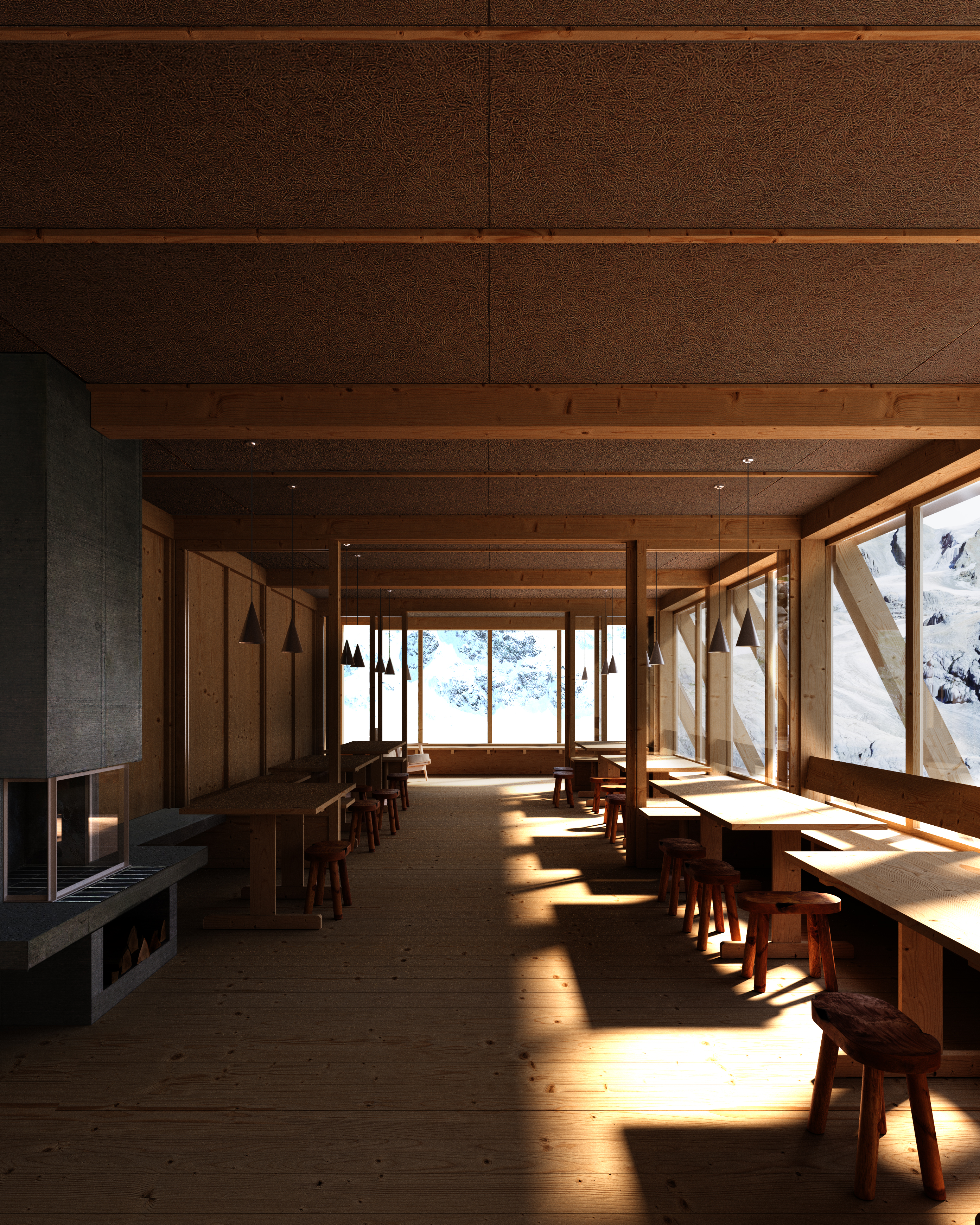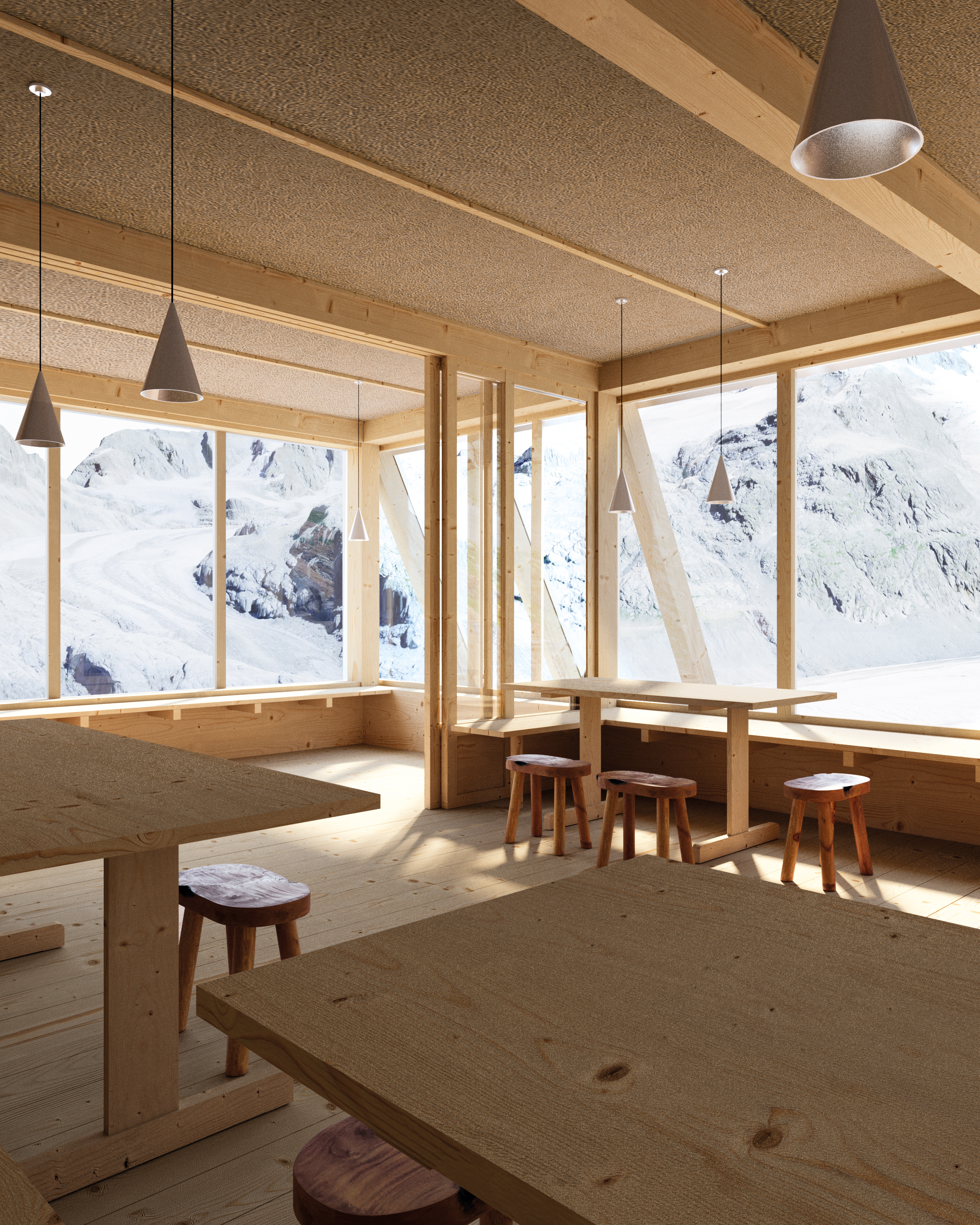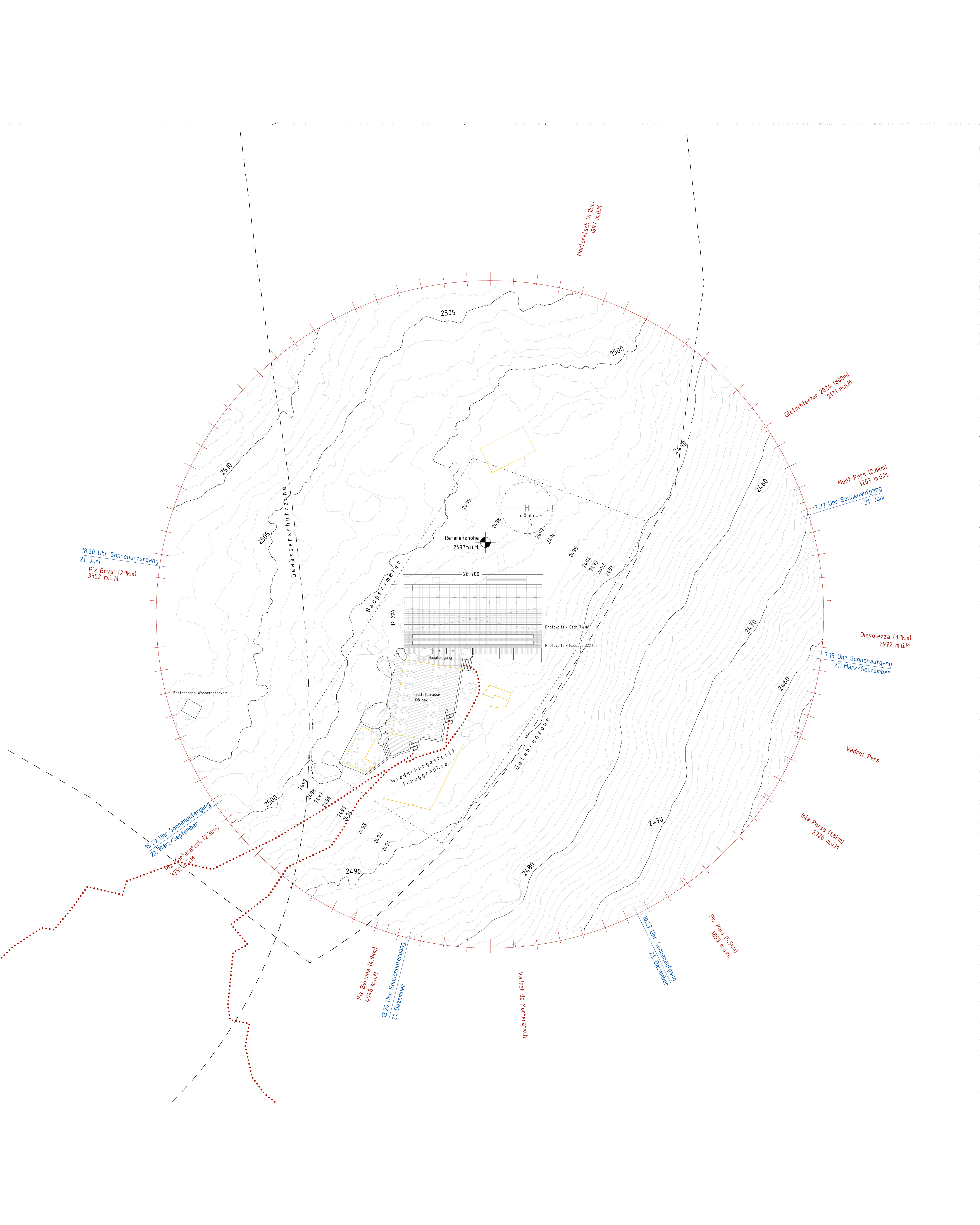










Competition proposal for a mountain hut in the Swiss Alps.
Building in the mountains requires a conscious approach to the landscape and is a demanding task that calls for a considered and efficient use of resources in both construction and operation. Our proposal “La Maya” form a backdrop for the spectacular landscape and ensure the efficient construction and operation of a self-sufficient building.
Located between the Morteratsch and Pers glaciers, with views of the Bernina range, the Chamanna da Boval occupies one of the Alps’ most spectacular sites. The focal point of the proposal is the new terrace, positioned on the foundations of the existing hut. This terrace continues to offer views from the Pers Glacier in the east to the glacier panorama of the Bernina in the south, nestled between large boulders.
The new hut is positioned as a backdrop to the terrace. The long, compact volume maximizes southern views while optimizing solar yield through south-facing surfaces. Apart from windows, the entire façade functions as a photovoltaic surface; the 65° angle optimised to increase energy production and allows snow to slide off, ensuring power generation even in winter. The building’s grid structure allows for prefabricated elements transported efficiently by helicopter. Inside, circulation is arranged along corridors with framed views to the east and west.
Large ground-floor areas accommodate an efficient restaurant operation, with service spaces and staff rooms above, and guest rooms on the top floor. This creates a form that tapers upwards, its broad base appearing to brace against the forces of nature—expressing its essential role as a shelter.
The new project uses construction as an opportunity to restore the landscape: barracks and sheds will be dismantled, their wood repurposed as firewood to avoid helicopter transport; the stone base of the current terrace will fill the old cellar, leaving only a small storage room, and forming the base of the new terrace.
The new Chamanna da Boval thus continues the tradition of building in dialogue with its extreme alpine setting—protecting, framing, and celebrating the very landscape that defines it.
In collaboration with Anthony Haag and Damian Ineichen.
Typology: Competition proposal
Location: Monteratsch Glacier, Switzerland
Date: 2025
Building in the mountains requires a conscious approach to the landscape and is a demanding task that calls for a considered and efficient use of resources in both construction and operation. Our proposal “La Maya” form a backdrop for the spectacular landscape and ensure the efficient construction and operation of a self-sufficient building.
Located between the Morteratsch and Pers glaciers, with views of the Bernina range, the Chamanna da Boval occupies one of the Alps’ most spectacular sites. The focal point of the proposal is the new terrace, positioned on the foundations of the existing hut. This terrace continues to offer views from the Pers Glacier in the east to the glacier panorama of the Bernina in the south, nestled between large boulders.
The new hut is positioned as a backdrop to the terrace. The long, compact volume maximizes southern views while optimizing solar yield through south-facing surfaces. Apart from windows, the entire façade functions as a photovoltaic surface; the 65° angle optimised to increase energy production and allows snow to slide off, ensuring power generation even in winter. The building’s grid structure allows for prefabricated elements transported efficiently by helicopter. Inside, circulation is arranged along corridors with framed views to the east and west.
Large ground-floor areas accommodate an efficient restaurant operation, with service spaces and staff rooms above, and guest rooms on the top floor. This creates a form that tapers upwards, its broad base appearing to brace against the forces of nature—expressing its essential role as a shelter.
The new project uses construction as an opportunity to restore the landscape: barracks and sheds will be dismantled, their wood repurposed as firewood to avoid helicopter transport; the stone base of the current terrace will fill the old cellar, leaving only a small storage room, and forming the base of the new terrace.
The new Chamanna da Boval thus continues the tradition of building in dialogue with its extreme alpine setting—protecting, framing, and celebrating the very landscape that defines it.
In collaboration with Anthony Haag and Damian Ineichen.
Typology: Competition proposal
Location: Monteratsch Glacier, Switzerland
Date: 2025

