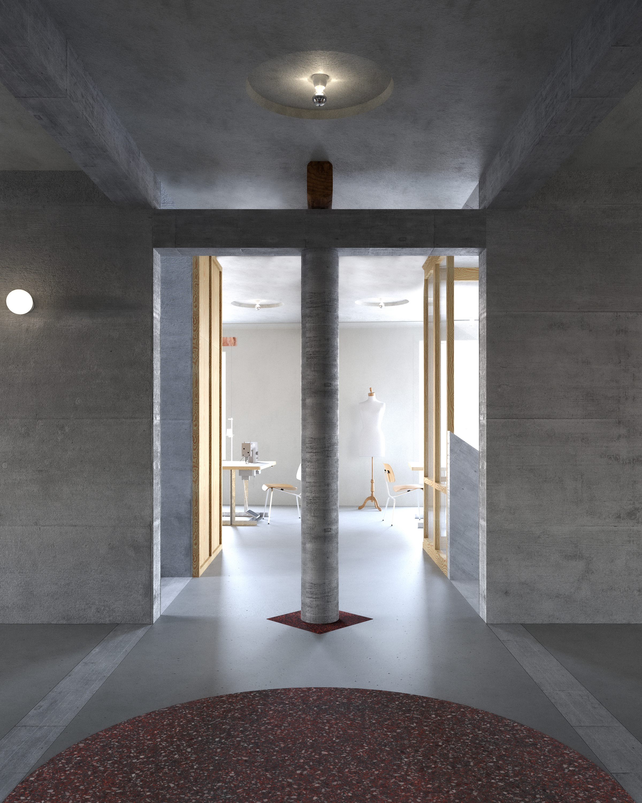

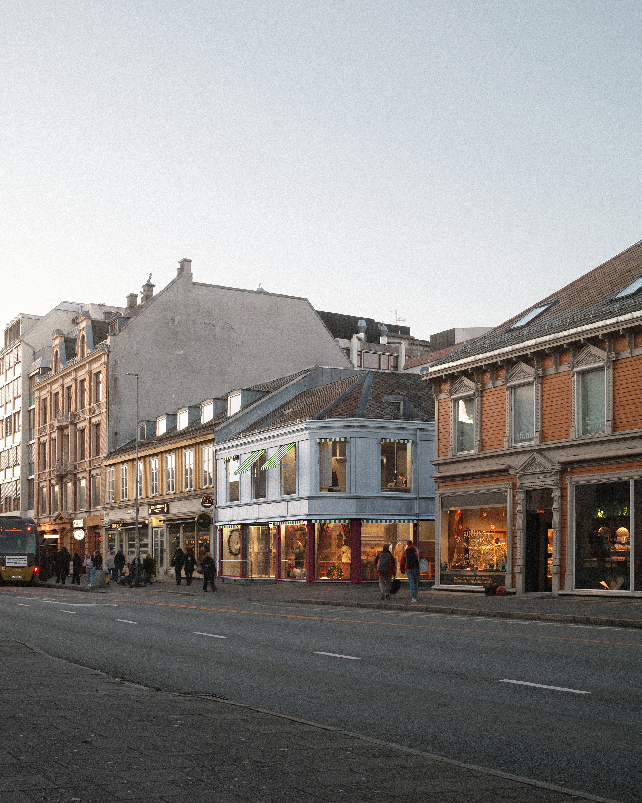


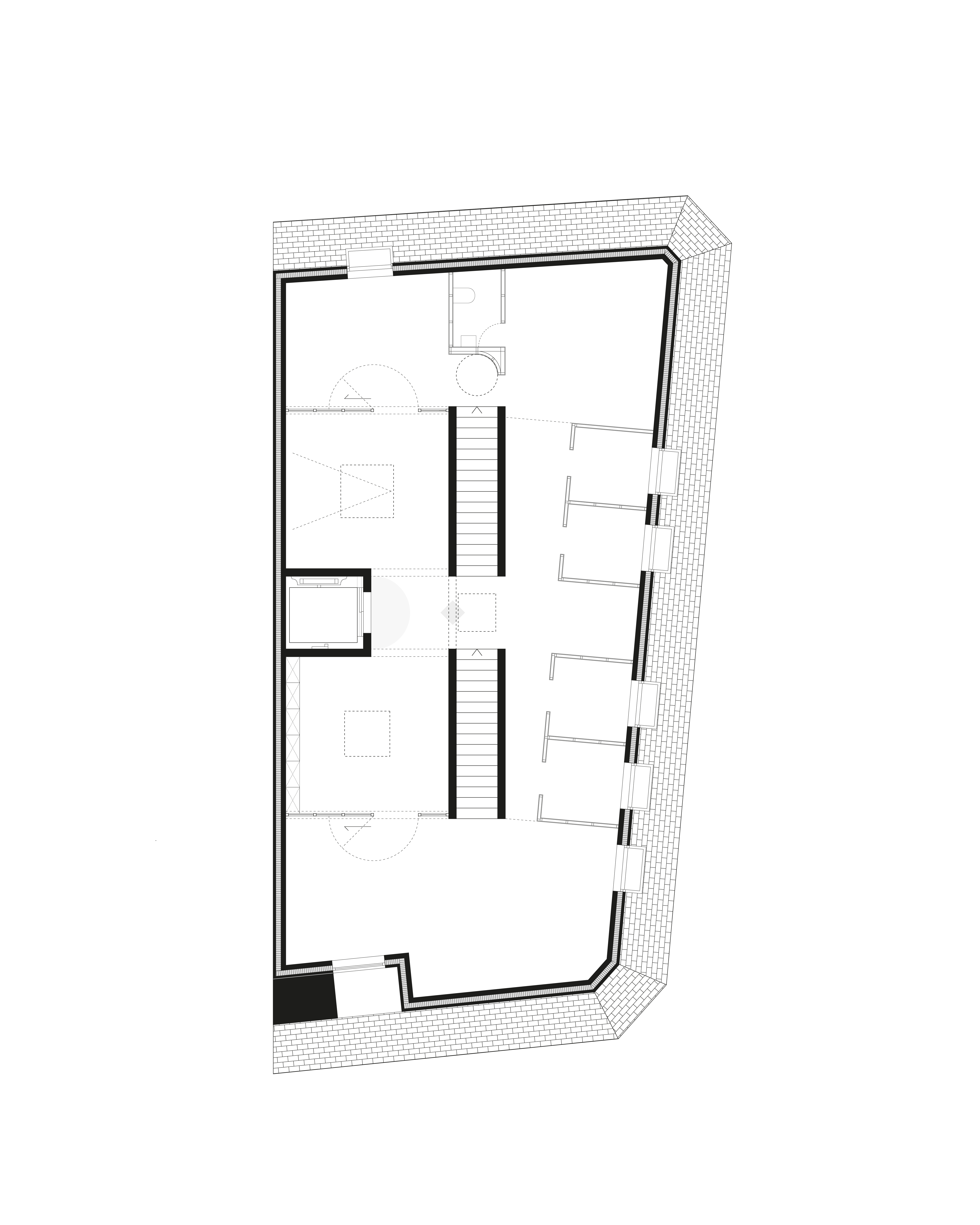
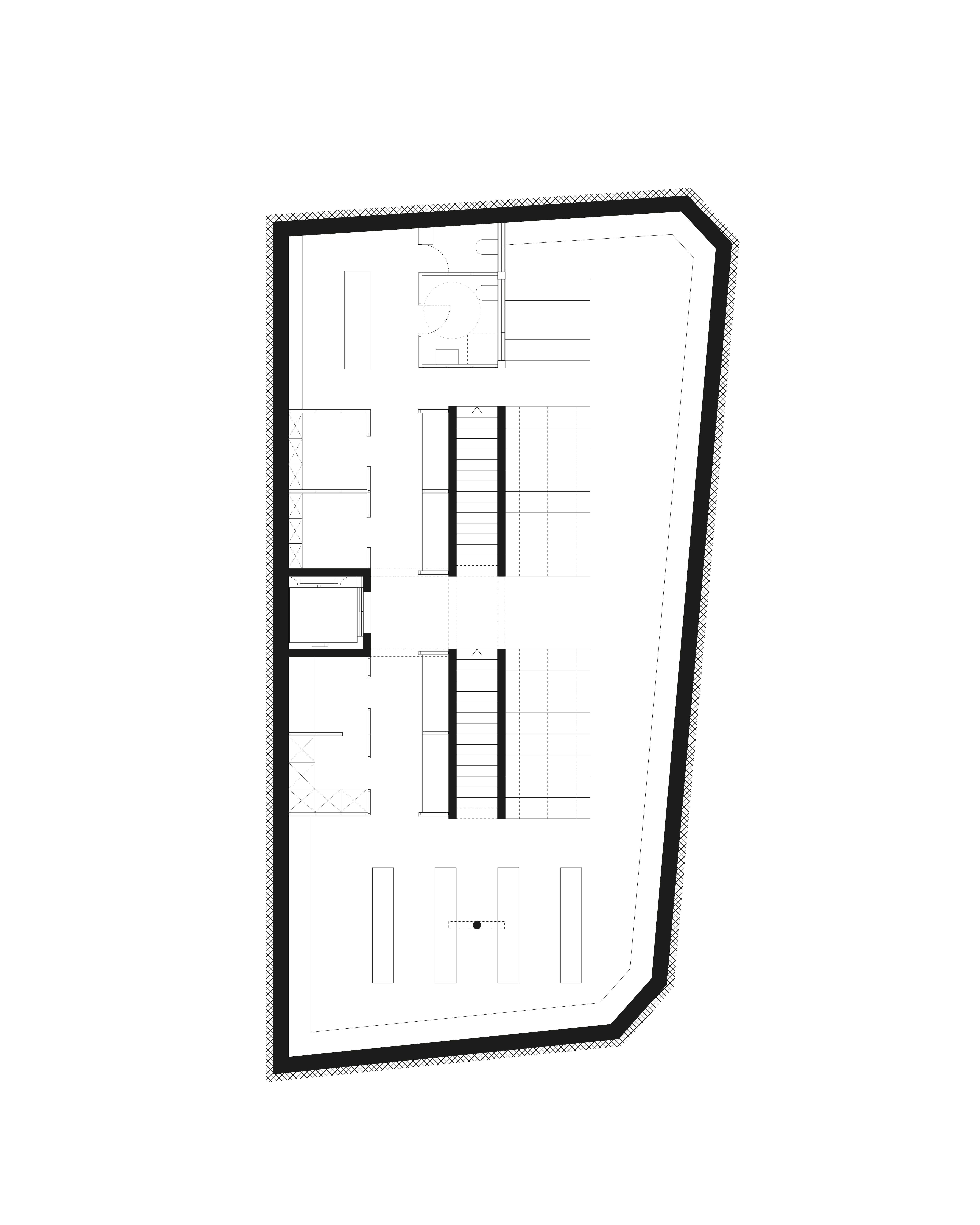

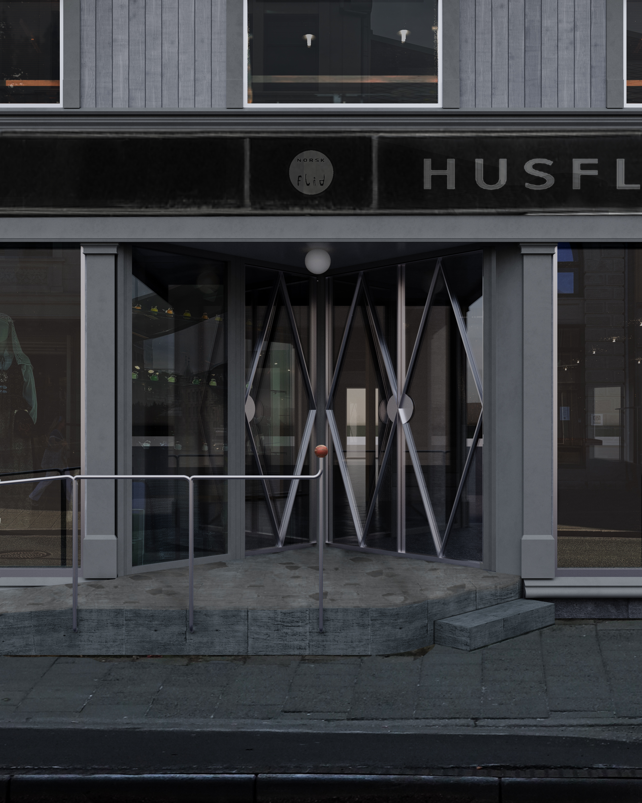
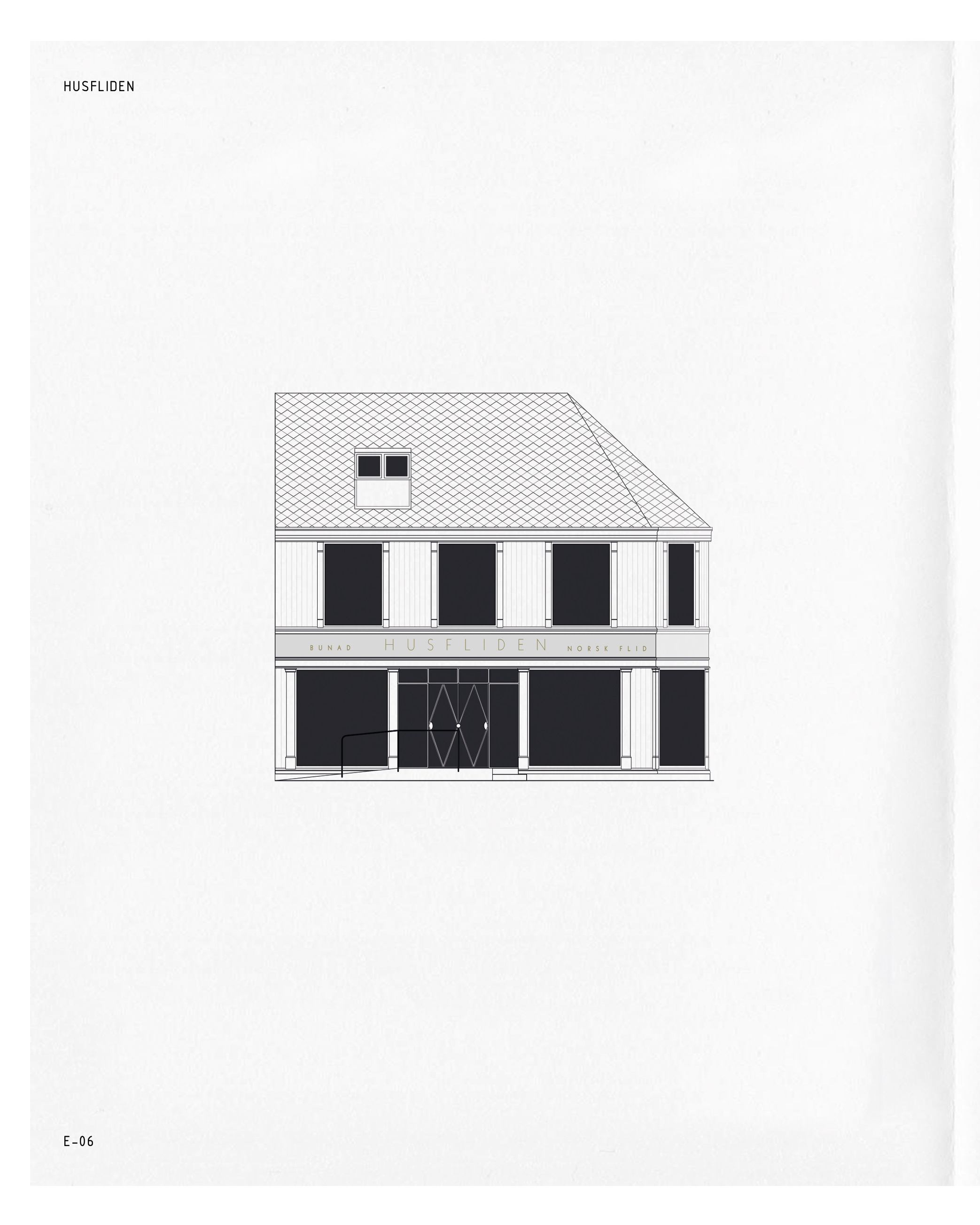
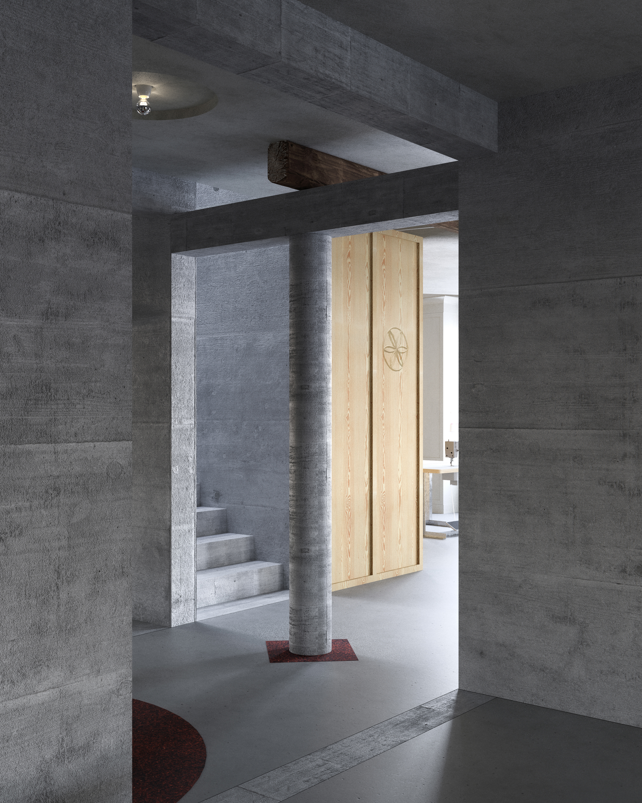

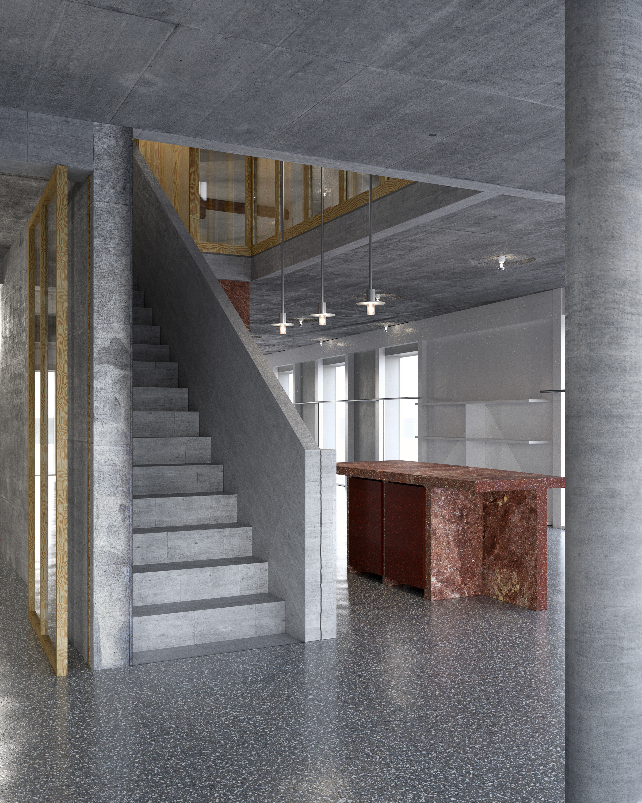
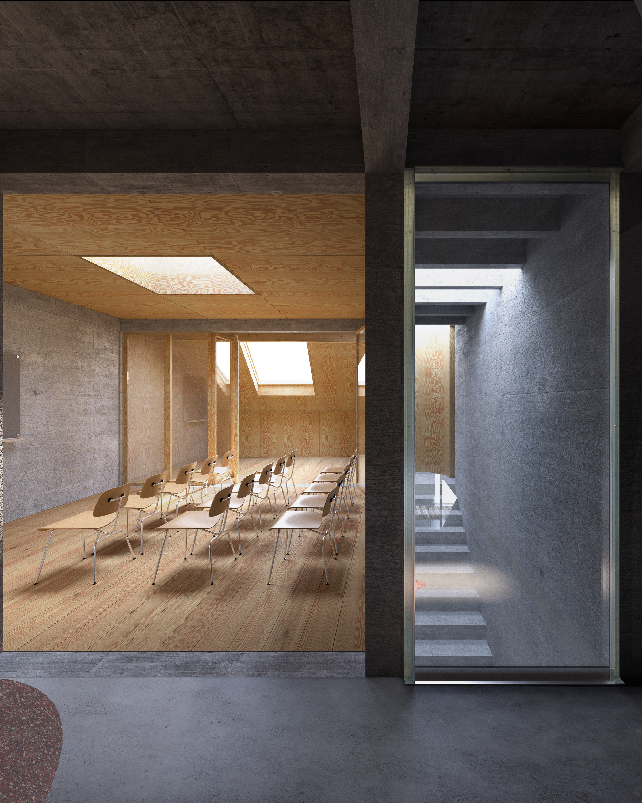



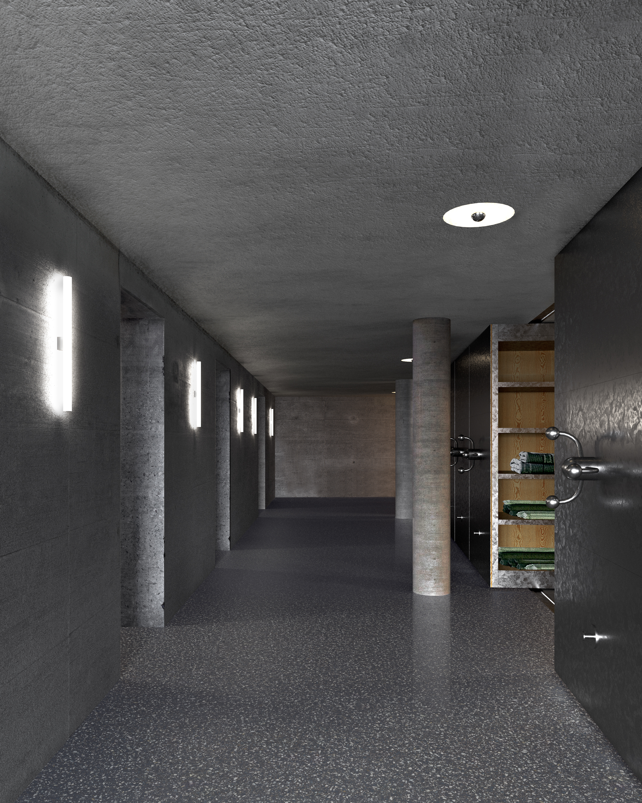

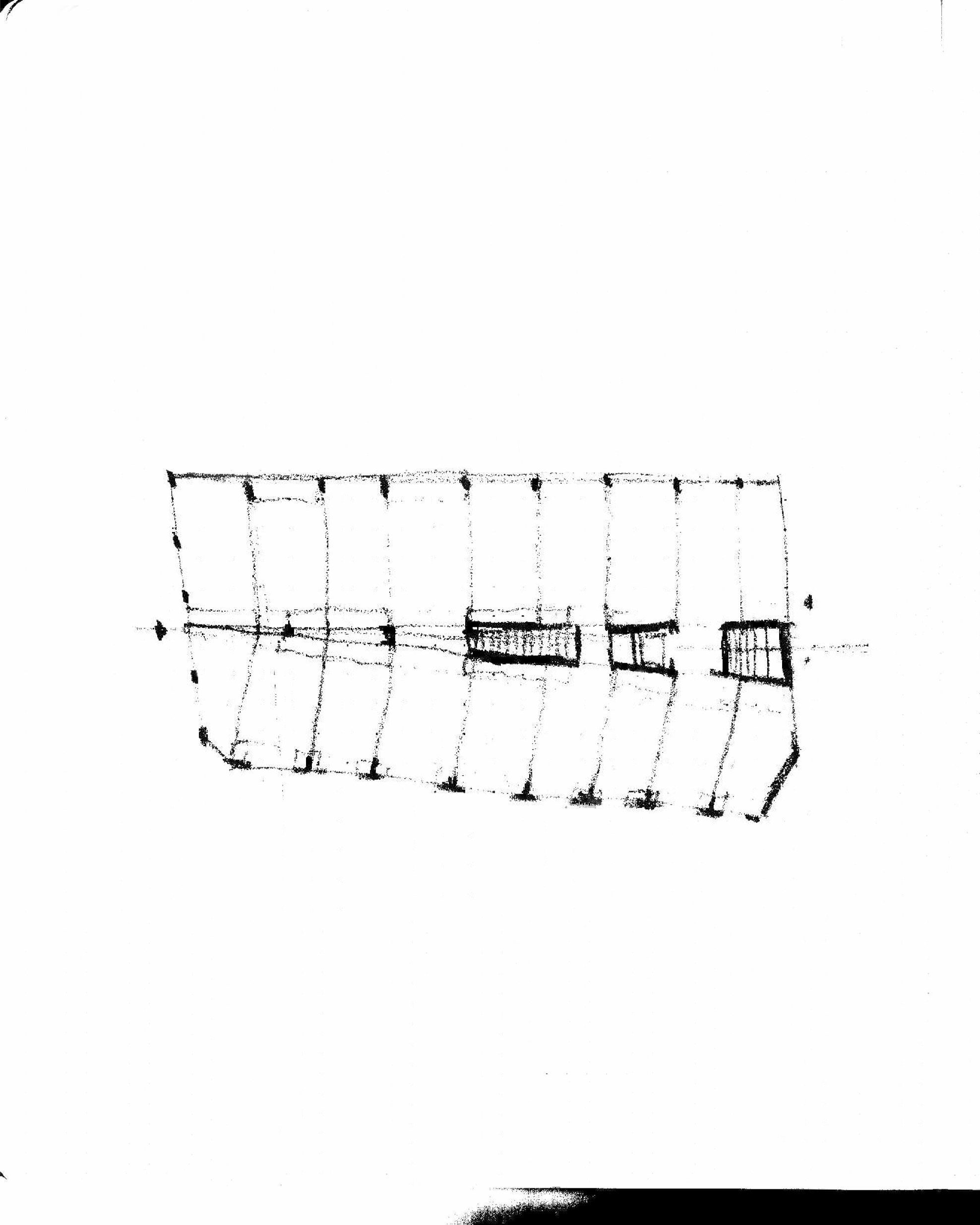
Work in progress on a large refurbishment and transformation project in the city center of Trondheim for Husfliden.
Adapting a historic building from the 1800s to house a shop, tailor, textile production, offices and public events.
A subtle restoration of the façade, with newer details executed with care and character, once again opening it towards the alley.
Replacing vertical circulation and infrastructure to reorganize the plan. The new plan is organized around two staircases and a hall serving as the nave of the house. A simple and robust floor plan designed to adapt to future changes, with care and craft (”flid”) in the finer details.
The existing log beam supported by a new concrete column. Marking the center of the building between the two stairs, weaving the old and new together. Manifesting the present to bring the past to life.
Typology: Transformation/Mixed use
Location: Trondheim
Status: Ongoing
Date: 2023 –
Adapting a historic building from the 1800s to house a shop, tailor, textile production, offices and public events.
A subtle restoration of the façade, with newer details executed with care and character, once again opening it towards the alley.
Replacing vertical circulation and infrastructure to reorganize the plan. The new plan is organized around two staircases and a hall serving as the nave of the house. A simple and robust floor plan designed to adapt to future changes, with care and craft (”flid”) in the finer details.
The existing log beam supported by a new concrete column. Marking the center of the building between the two stairs, weaving the old and new together. Manifesting the present to bring the past to life.
Typology: Transformation/Mixed use
Location: Trondheim
Status: Ongoing
Date: 2023 –

