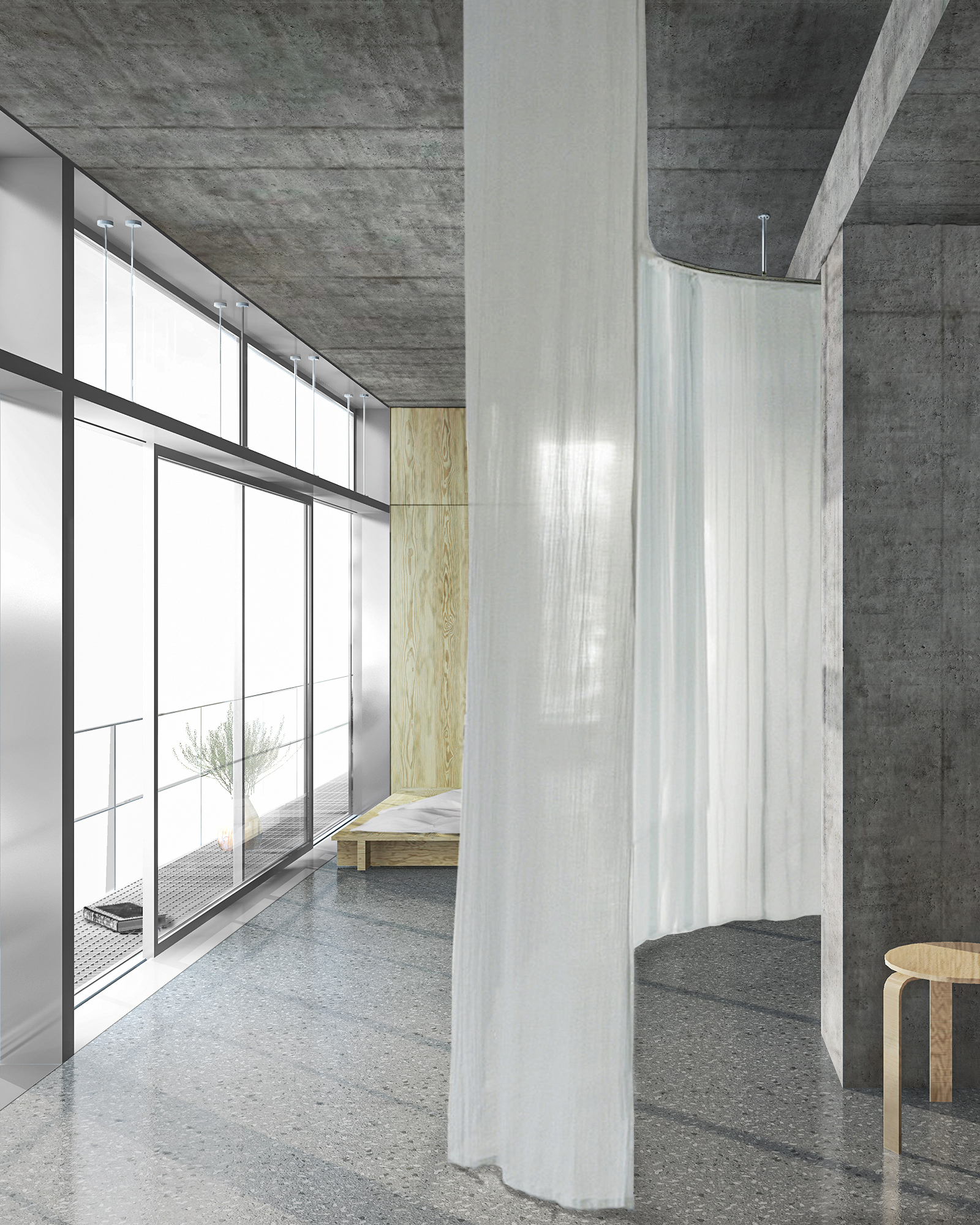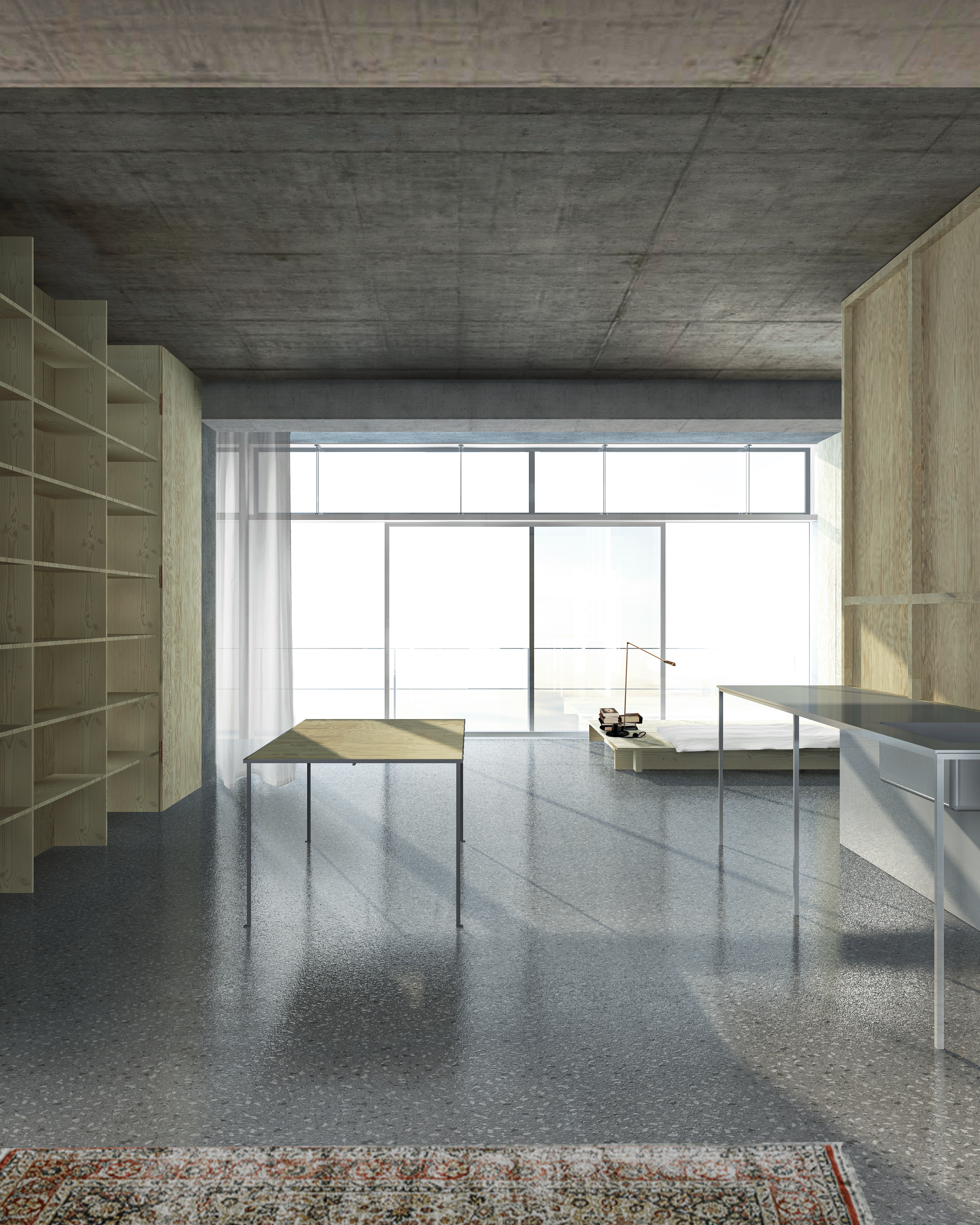





Research/academic project for an alternative housing typology.
The corner sites where Hausmannsgate meets Brenneriveien have been highly debated in recent years. The entire city block is intended to be developed as a cultural quarter, with the afforementioned sites zoned for experimental housing and art production.
The project is an attempt to answer the request for experimental housing and art production by providing generous spaces with qualities not limited to any one use. The building body finishes the corner and the ground floor follow the sloping terrain in steps, providing spaces with large floor-to-ceiling height on the ground floor.
The internal layout can be arranged as separate modules, where the smallest module is approximately 6 x 12 m, or as open-plan layouts, only relating to a rhythm of large concrete columns and diagonal beams. The composition of the columns define more intimate spaces along the facades and larger spaces between the columns.
Building services and pipe runs are disconnected to the loadbearing structure. The facade completely covers the loadbearing structure. The structural concept provides the possibility for several layouts and programmes.
Typology: Research/academic
Location: Oslo
Date: 2020
The corner sites where Hausmannsgate meets Brenneriveien have been highly debated in recent years. The entire city block is intended to be developed as a cultural quarter, with the afforementioned sites zoned for experimental housing and art production.
The project is an attempt to answer the request for experimental housing and art production by providing generous spaces with qualities not limited to any one use. The building body finishes the corner and the ground floor follow the sloping terrain in steps, providing spaces with large floor-to-ceiling height on the ground floor.
The internal layout can be arranged as separate modules, where the smallest module is approximately 6 x 12 m, or as open-plan layouts, only relating to a rhythm of large concrete columns and diagonal beams. The composition of the columns define more intimate spaces along the facades and larger spaces between the columns.
Building services and pipe runs are disconnected to the loadbearing structure. The facade completely covers the loadbearing structure. The structural concept provides the possibility for several layouts and programmes.
Typology: Research/academic
Location: Oslo
Date: 2020

