
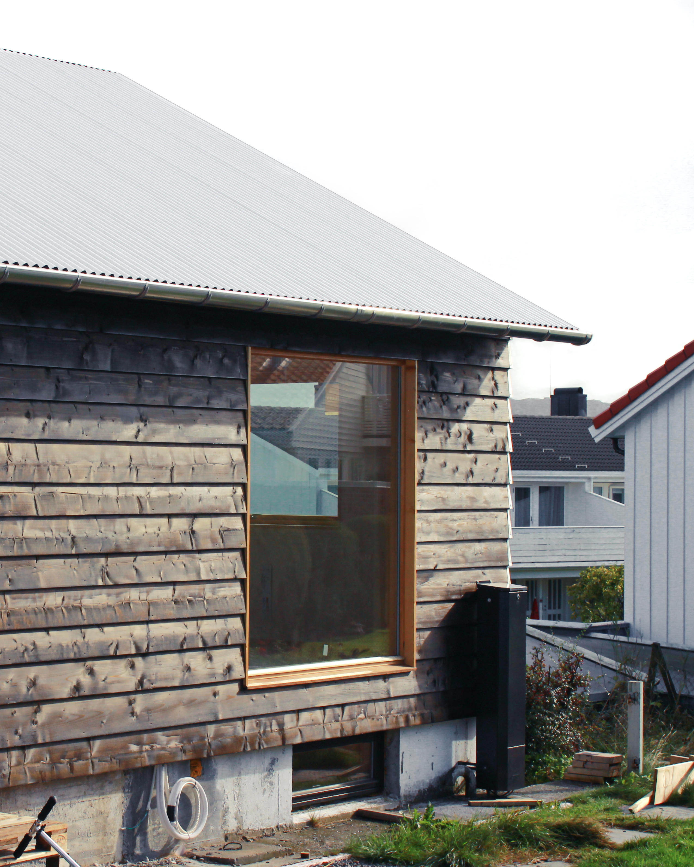
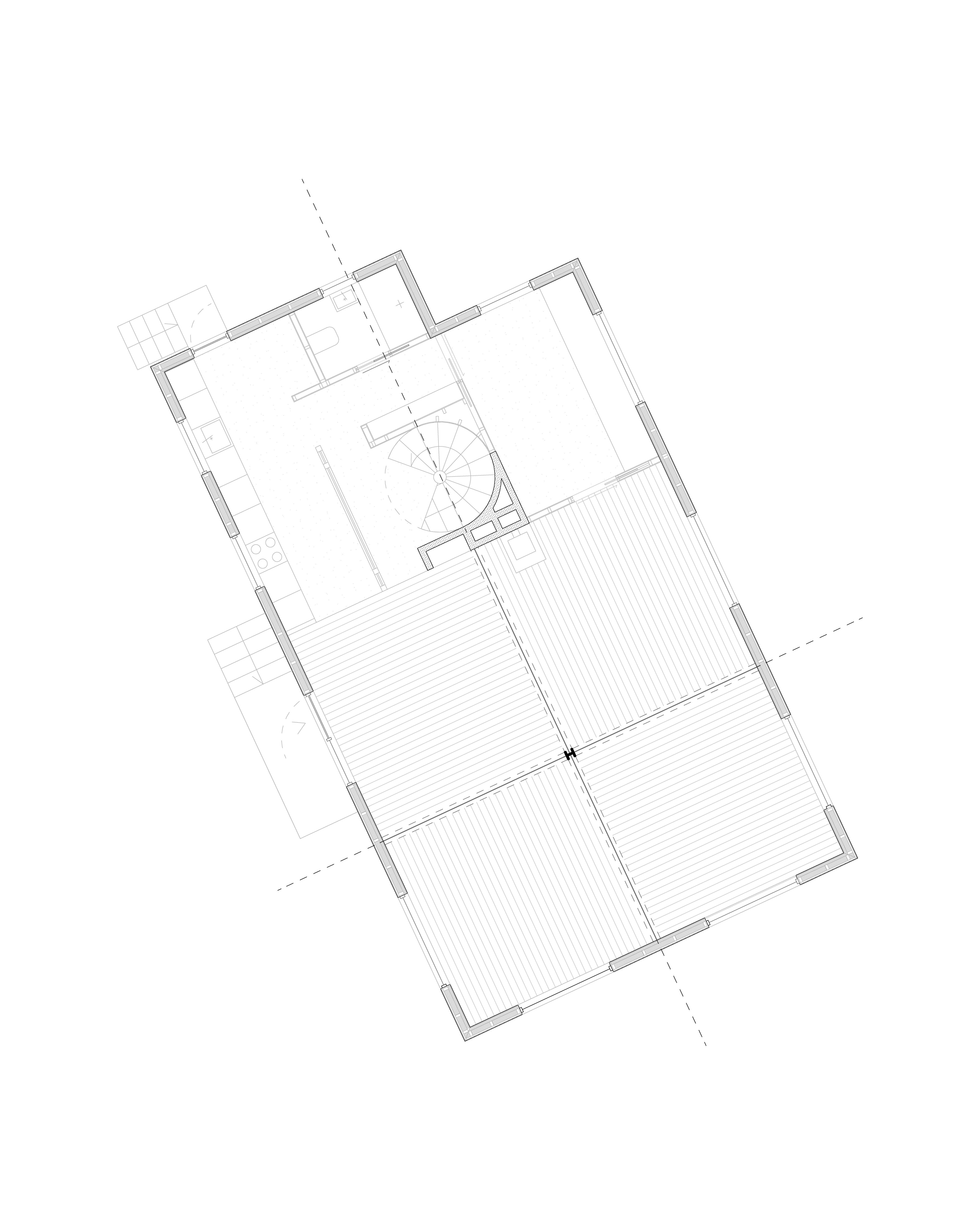
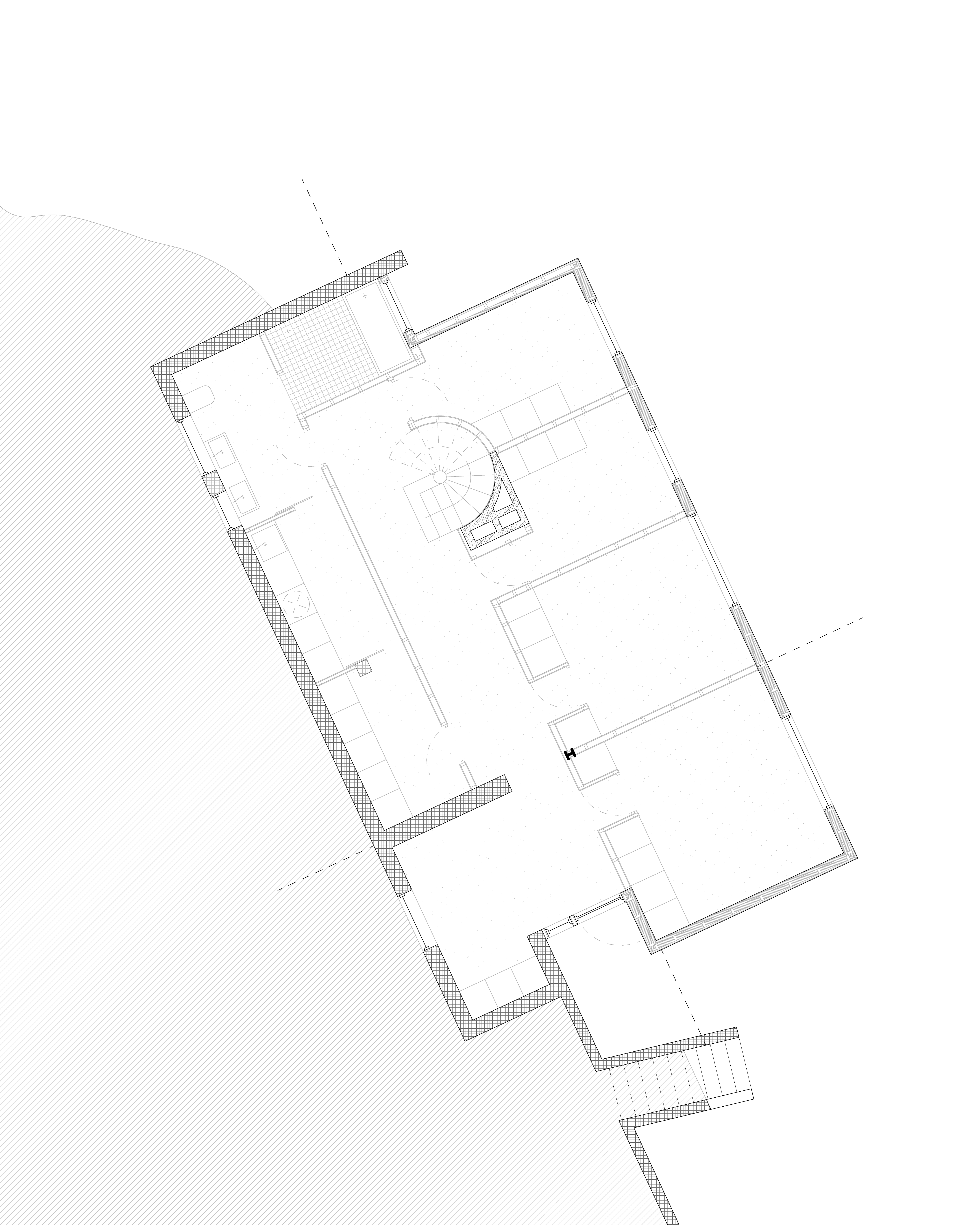
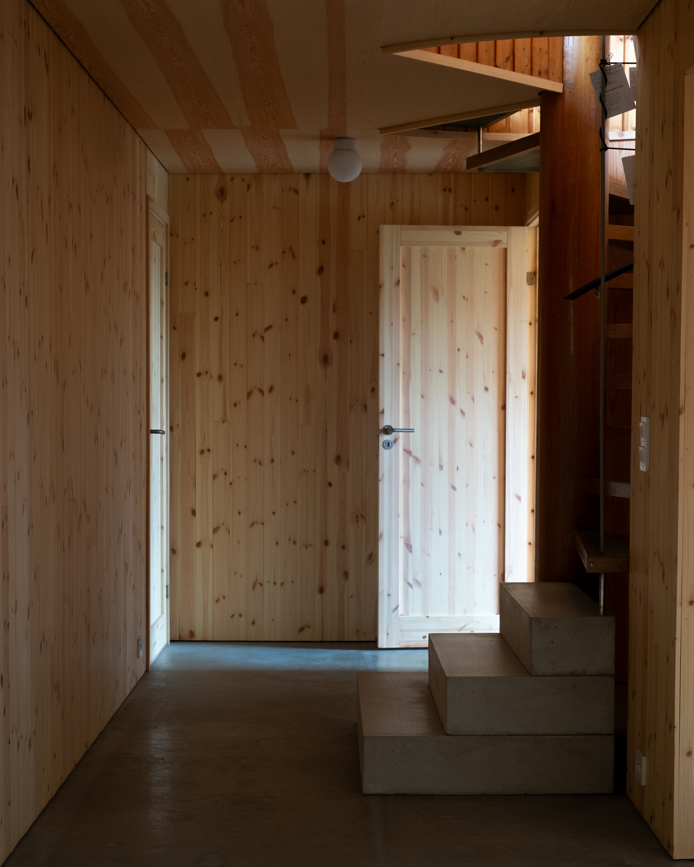
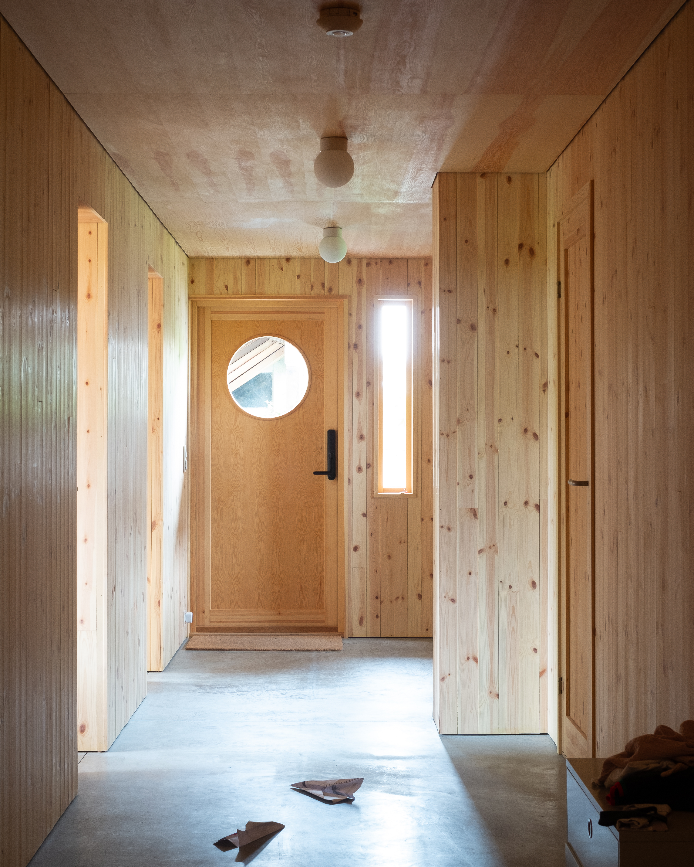

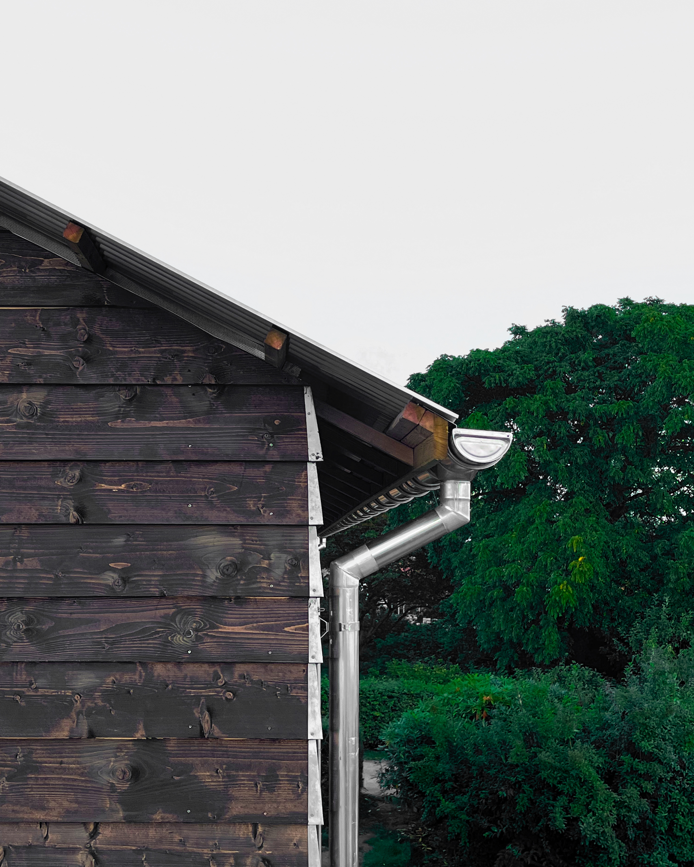

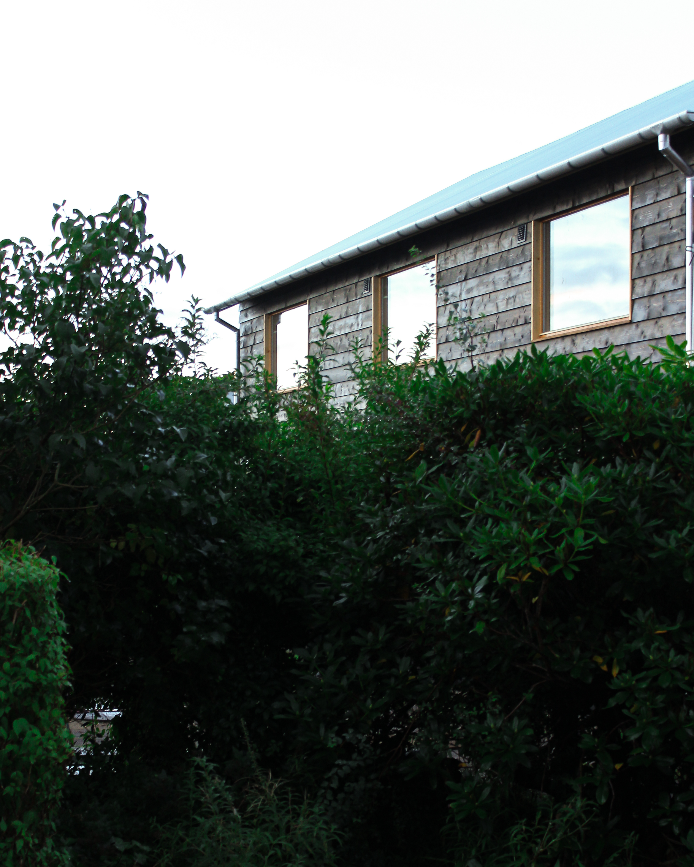
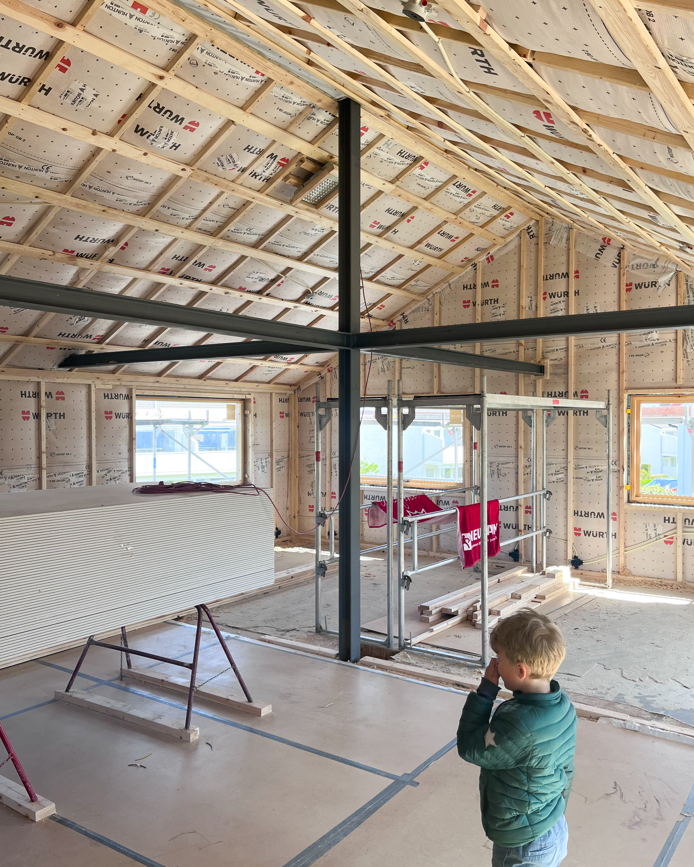
Typology: Single family house
Location: Stavanger
Status: Built
Date: 2022
In collaboration with Hege Socha
Complete refurbishment of interior and exterior of an existing single family house in Stavanger.
Pragmatic and critical preservation. The house in Stavanger aims to challenge traditional building preservation, suggesting a method of responding critically to a typical house from the post war period. An unlisted house without apparent qualities, the project was about looking for architectural moments and potentials to preserve and strengthen.
The existing living room was divided in two by a load bearing wall, creating two narrow and awkward spaces. We replaced the wall with a structural steel sculpture. The central column and the four beams provide the family with one large living room, while at the same time suggests four smaller spaces. The need to replace the load bearing wall was used as an opportunity for architectural expression.
The new house is a dialogue between the new layers and the existing qualities of the house. Built with both traditional and modern techniques, the mix of materials creates the attitude and complexity of the house.
Location: Stavanger
Status: Built
Date: 2022
In collaboration with Hege Socha
Complete refurbishment of interior and exterior of an existing single family house in Stavanger.
Pragmatic and critical preservation. The house in Stavanger aims to challenge traditional building preservation, suggesting a method of responding critically to a typical house from the post war period. An unlisted house without apparent qualities, the project was about looking for architectural moments and potentials to preserve and strengthen.
The existing living room was divided in two by a load bearing wall, creating two narrow and awkward spaces. We replaced the wall with a structural steel sculpture. The central column and the four beams provide the family with one large living room, while at the same time suggests four smaller spaces. The need to replace the load bearing wall was used as an opportunity for architectural expression.
The new house is a dialogue between the new layers and the existing qualities of the house. Built with both traditional and modern techniques, the mix of materials creates the attitude and complexity of the house.

