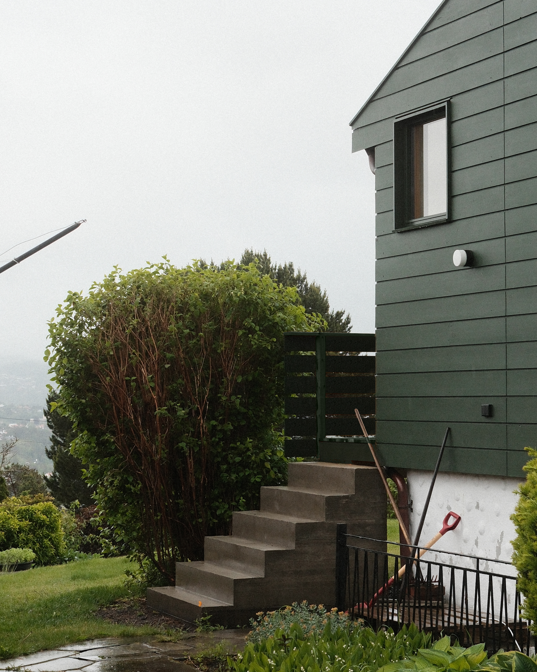
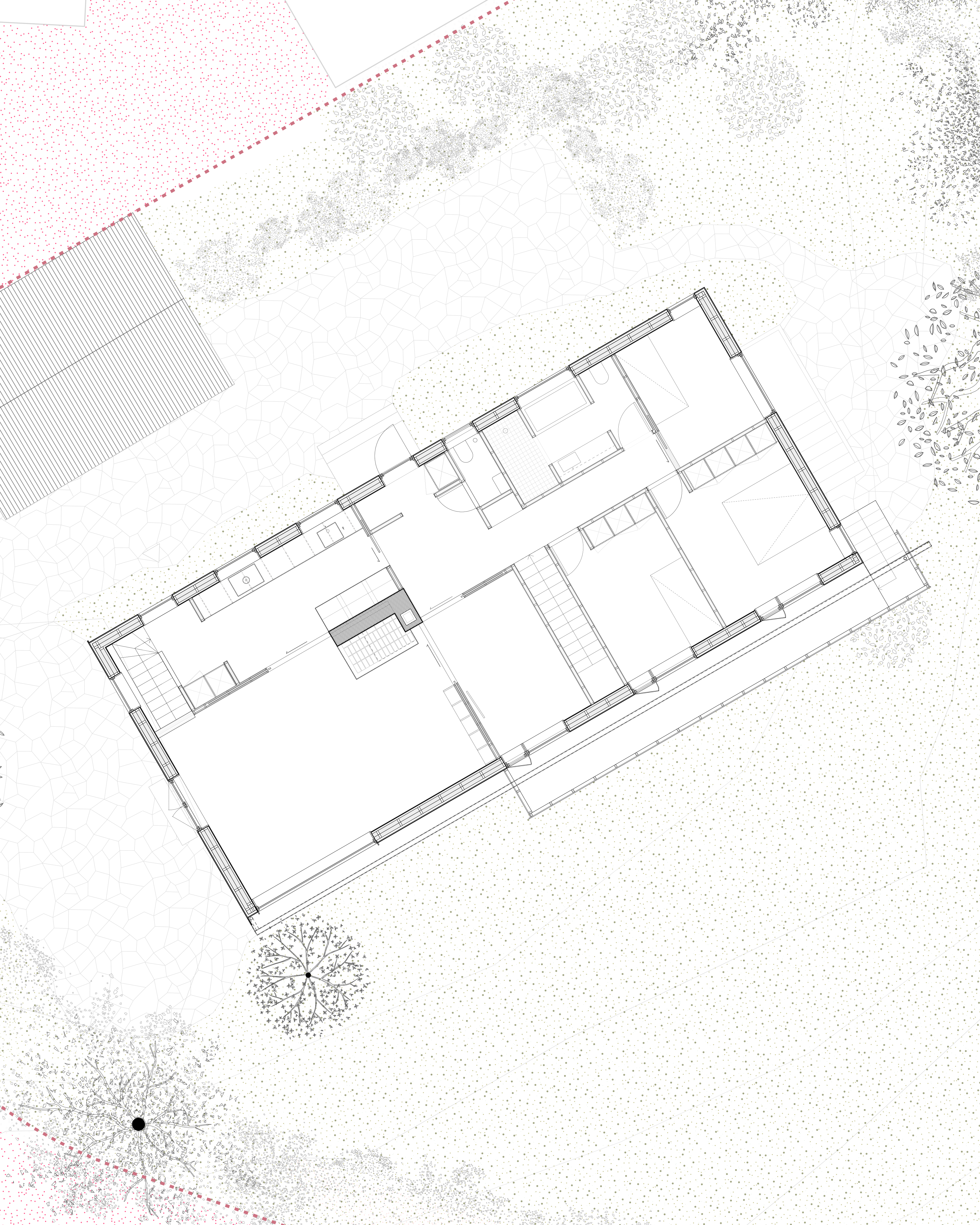
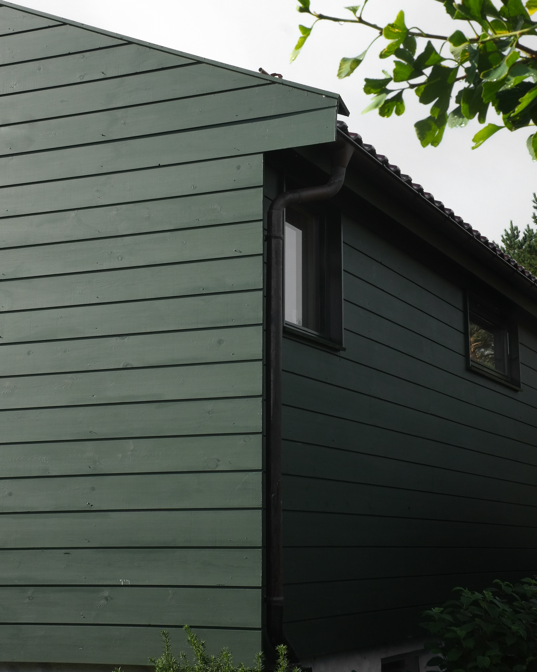
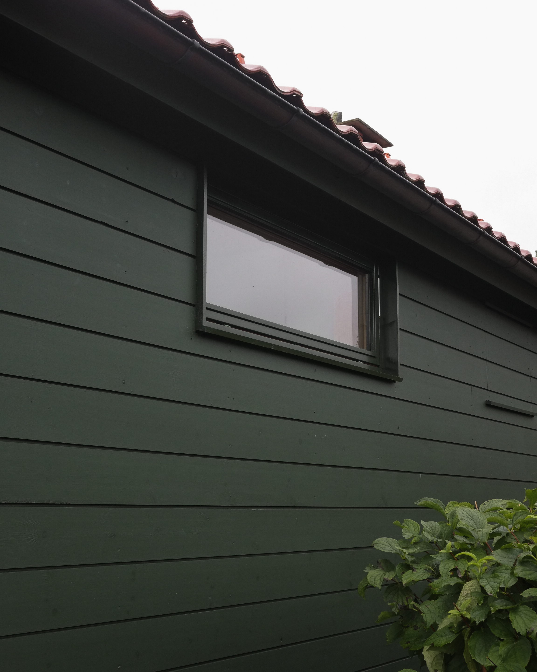

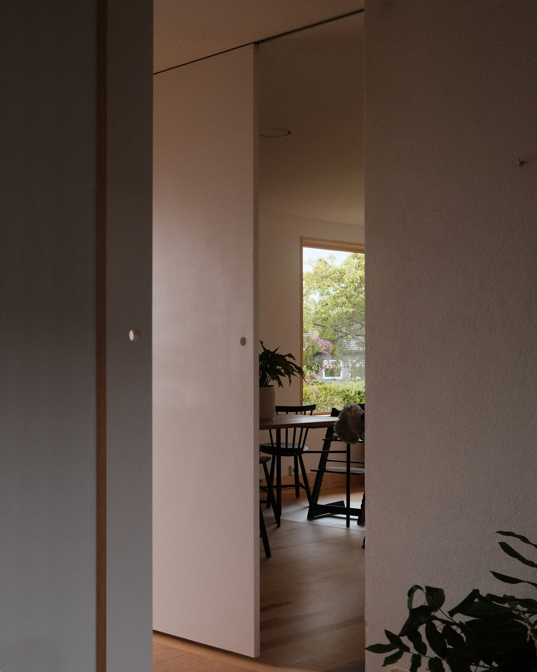

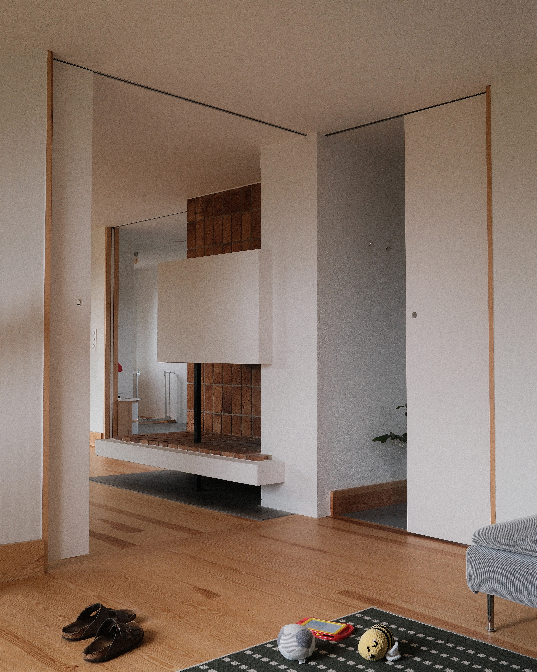

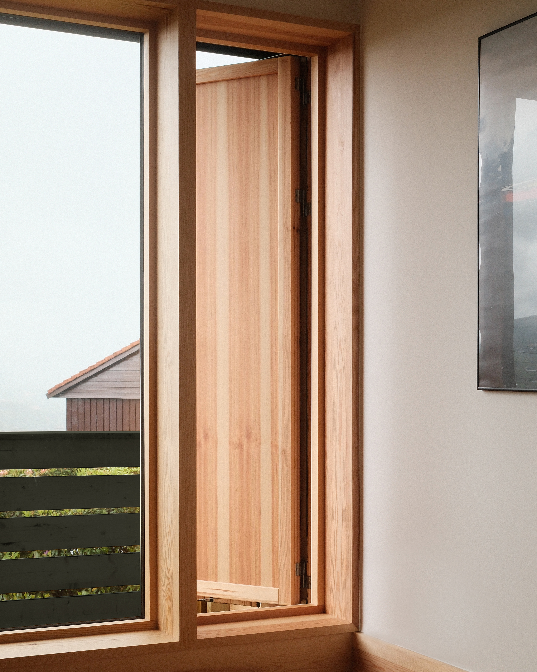

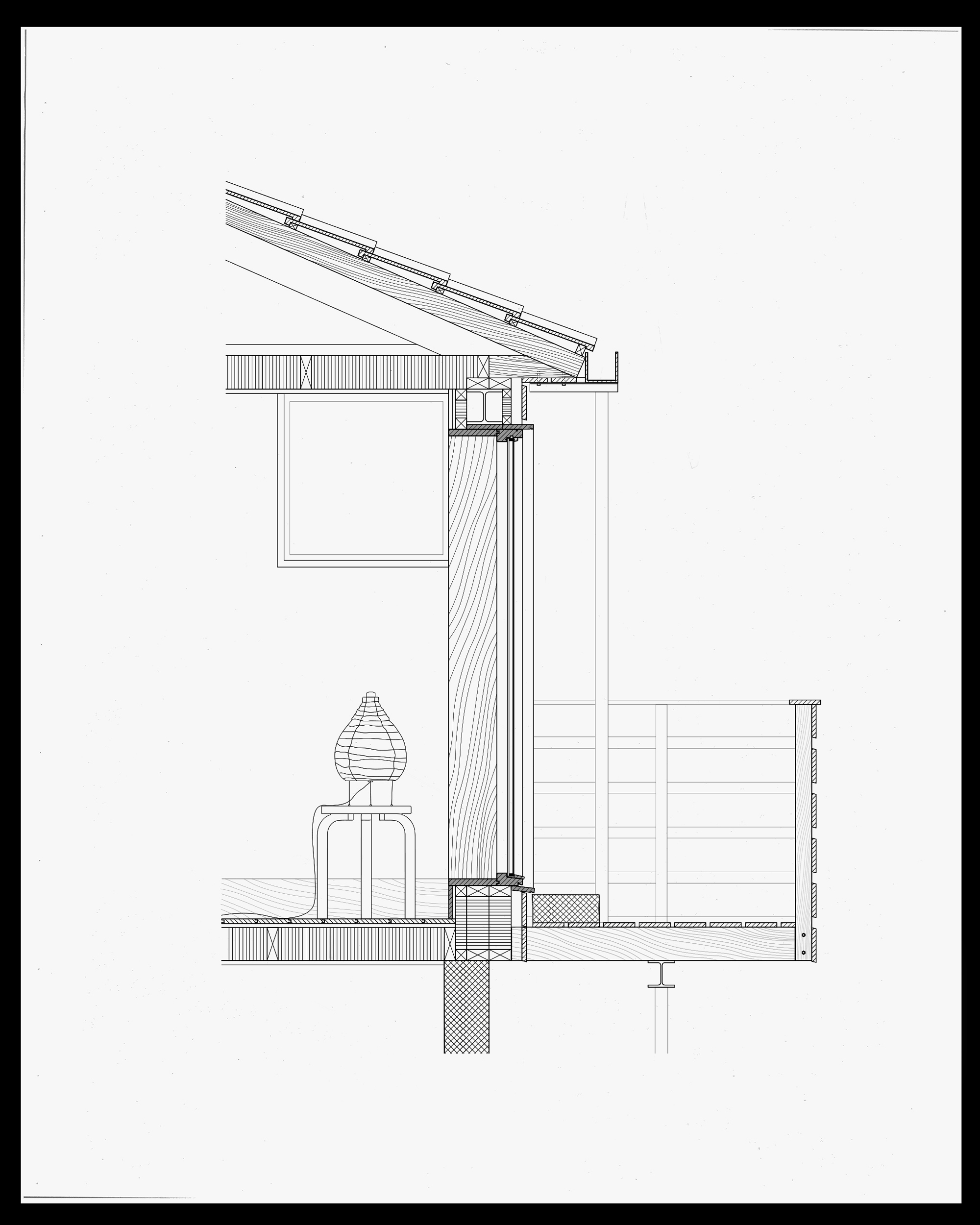
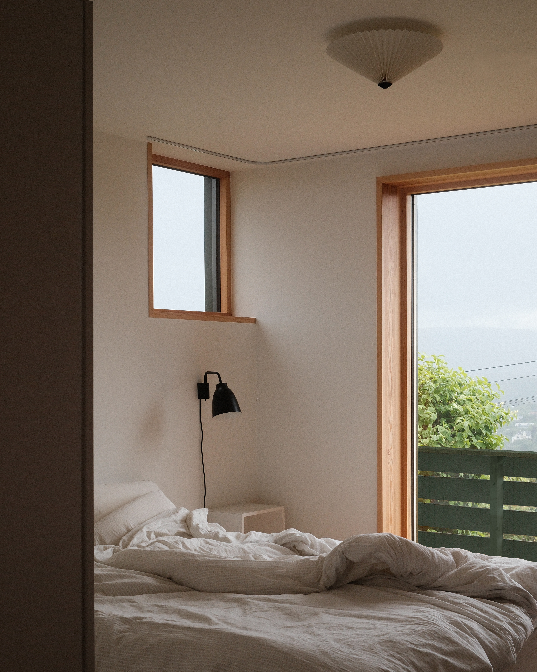
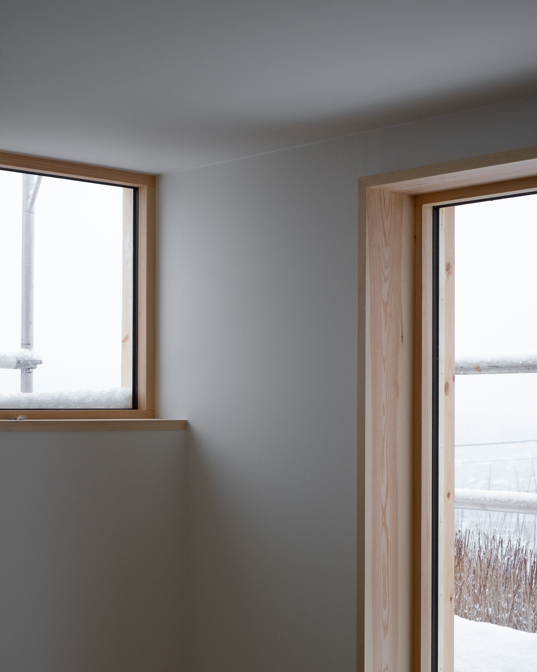


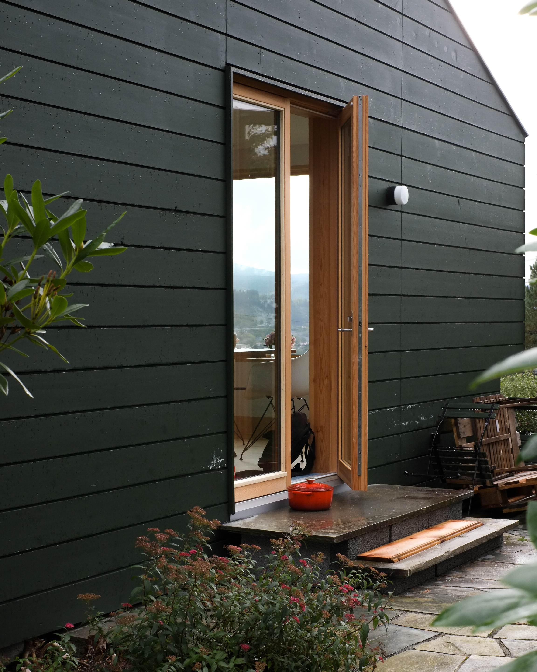







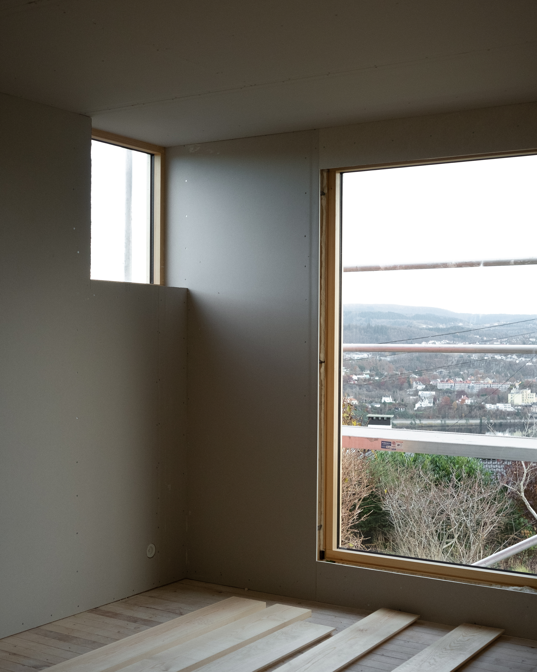
Radical interior and exterior renovation of a house from the 60’s.
An attempt to give a generic standard house its own character. The new expression finds itself balancing between the ordinary and quirky, the balanced and fragile. We have been studying Wenche Selmer, Are Vesterlid and Helmer Hofset for this one, searching for a calm expression and simple detailing. The facade composition is ordered and repetetive. Only a few windows are placed outside the system to create particular moments – to capture trailing light along the walls, illuminate the bathroom niche, or frame the view of the mountain ridge of Ulriken from the bedroom.
The existing fireplace becomes the nave of the house with large sliding doors subdividing the living spaces. The new plan provide sight lines throughout the house and in both directions.
Typology: Single family house / Renovation
Location: Bergen
Status: Ongoing
Date: 2023 –
An attempt to give a generic standard house its own character. The new expression finds itself balancing between the ordinary and quirky, the balanced and fragile. We have been studying Wenche Selmer, Are Vesterlid and Helmer Hofset for this one, searching for a calm expression and simple detailing. The facade composition is ordered and repetetive. Only a few windows are placed outside the system to create particular moments – to capture trailing light along the walls, illuminate the bathroom niche, or frame the view of the mountain ridge of Ulriken from the bedroom.
The existing fireplace becomes the nave of the house with large sliding doors subdividing the living spaces. The new plan provide sight lines throughout the house and in both directions.
Typology: Single family house / Renovation
Location: Bergen
Status: Ongoing
Date: 2023 –

