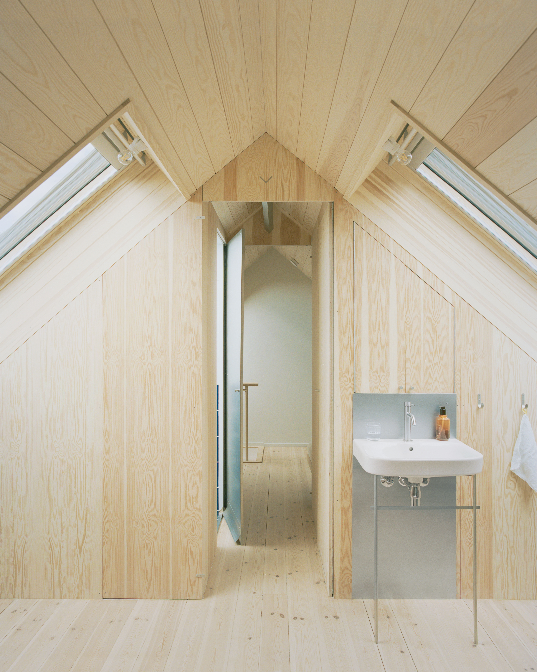
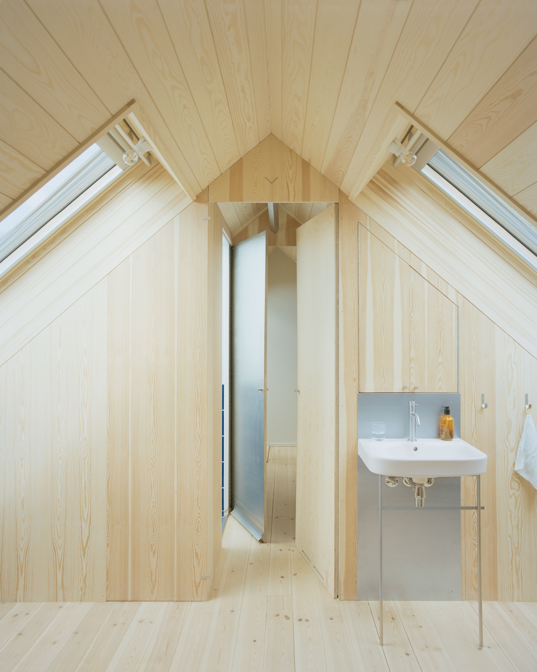

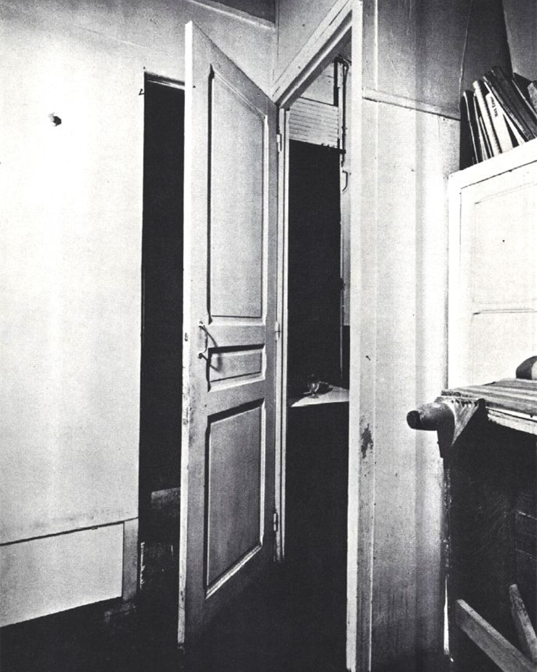


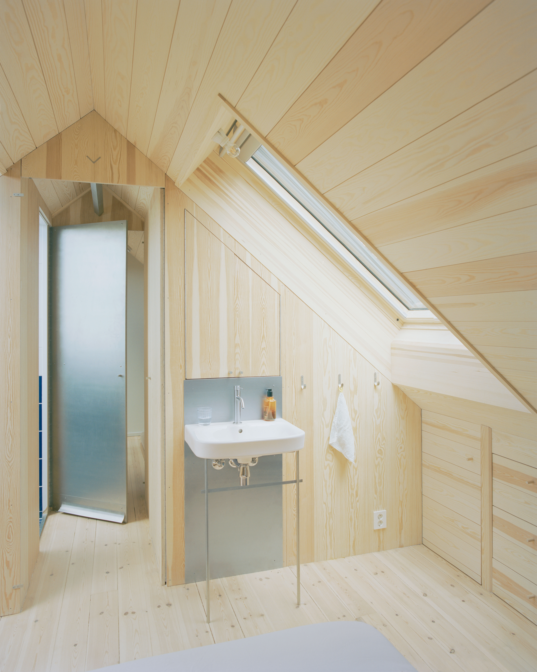
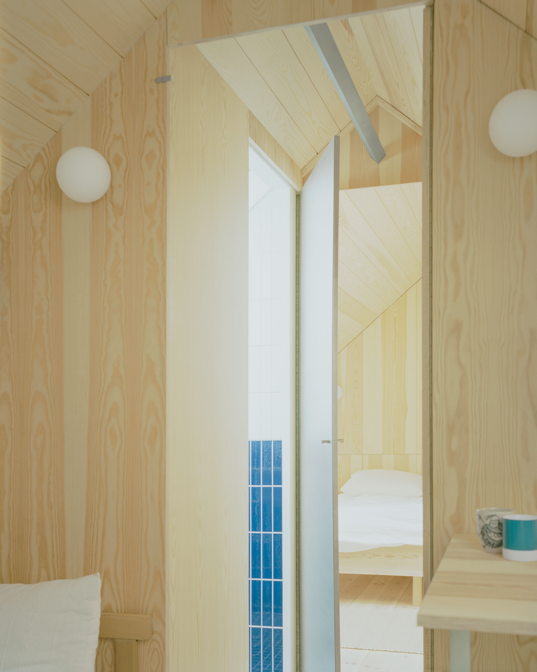
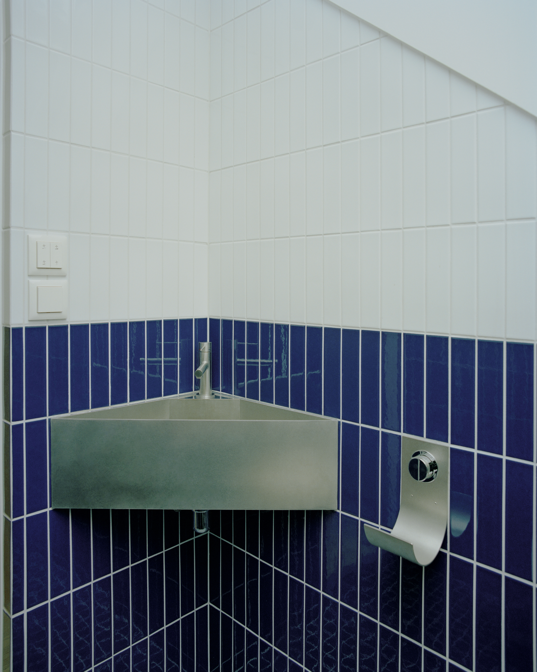
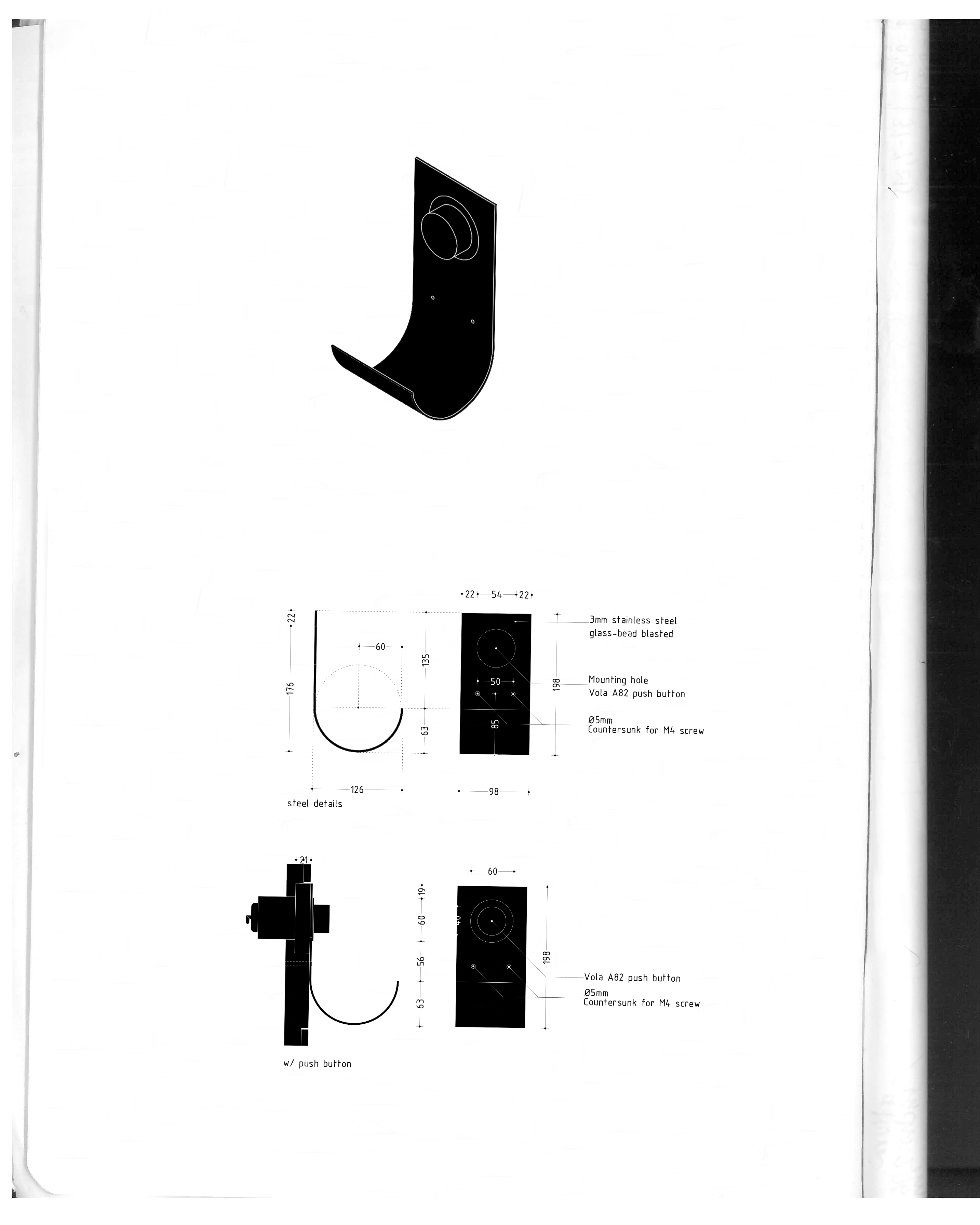
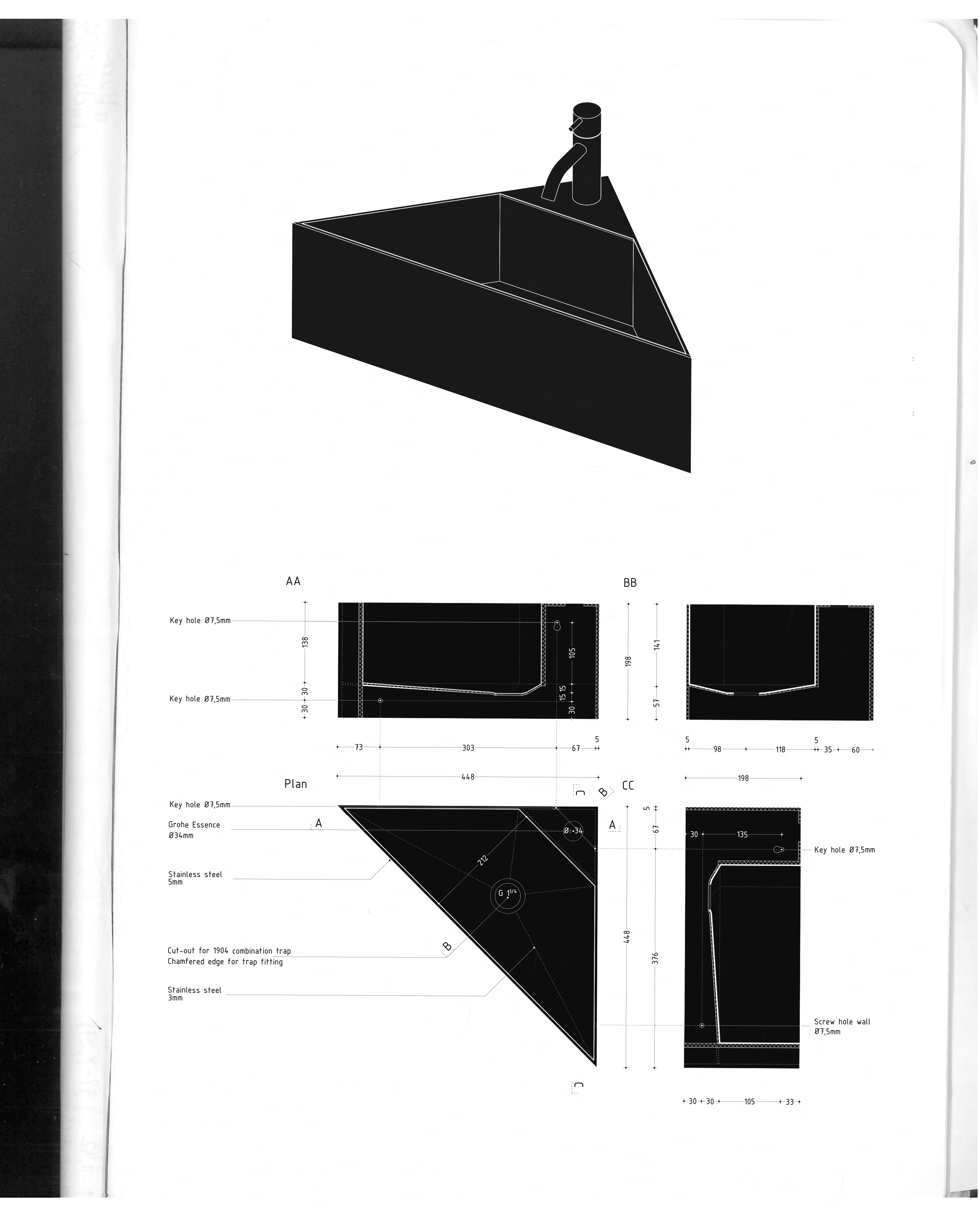
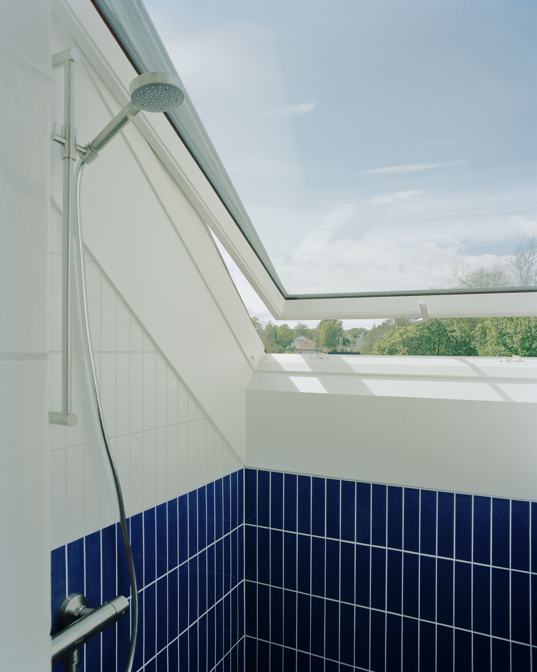
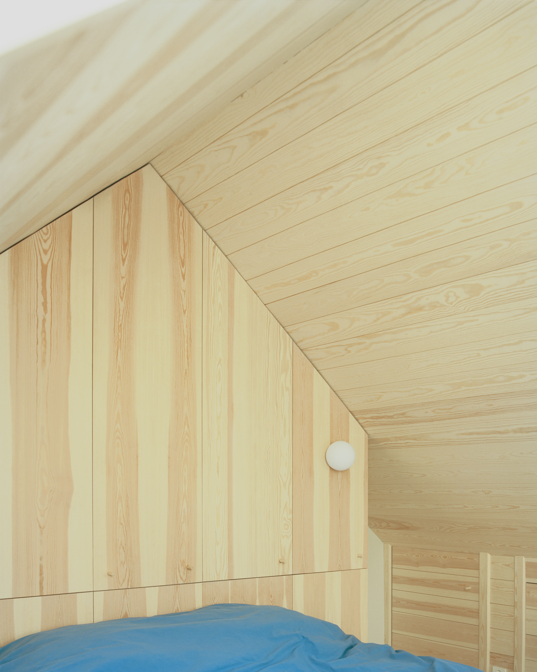
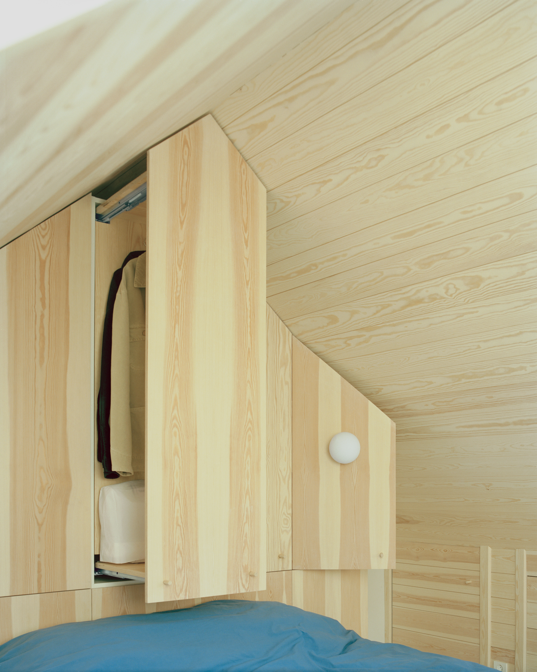

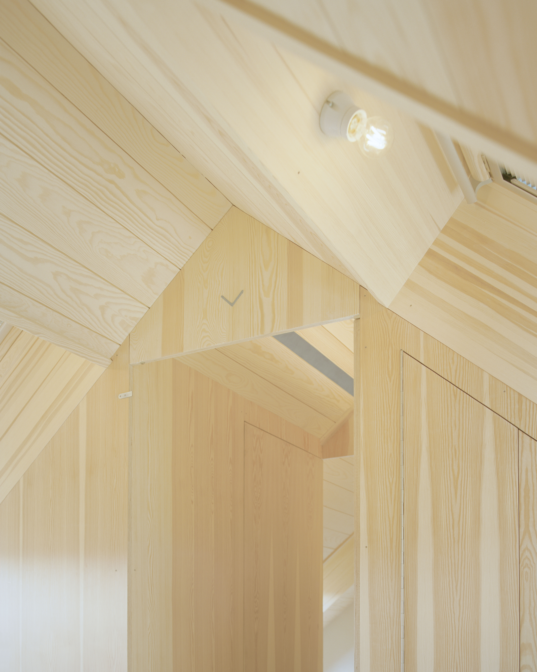
Refurbishment of a row house for a family in Oslo.
One door, two doorways. Inspired by the custom door in Marcel Duchamp’s studio in 11 Rue Larrey.
The attic was an underutilized open space for a growing family. The project is about creating room for two small bathrooms, inserted as custom-built furniture/objects in the open space. When the doors are closed, the attic can be experienced in its entirety. The bathrooms subtly divide the rooms into two zones for sleeping and living. Central to the project was the development, in close collaboration with Meling, of a single door leaf engineered to close against two different frames – a functional gesture that also nods to Duchamp’s relaxed spatial economy.
To make the most of the limited footprint, we also designed several bespoke stainless steel elements, including a triangular corner sink, integrated light fixtures, and small furniture pieces.
Typology: Renovation
Location: Oslo
Date: 2024
Photos: Willem Pab
Built by Vraalstad Bygg and steel work by Thomassen Mek
One door, two doorways. Inspired by the custom door in Marcel Duchamp’s studio in 11 Rue Larrey.
The attic was an underutilized open space for a growing family. The project is about creating room for two small bathrooms, inserted as custom-built furniture/objects in the open space. When the doors are closed, the attic can be experienced in its entirety. The bathrooms subtly divide the rooms into two zones for sleeping and living. Central to the project was the development, in close collaboration with Meling, of a single door leaf engineered to close against two different frames – a functional gesture that also nods to Duchamp’s relaxed spatial economy.
To make the most of the limited footprint, we also designed several bespoke stainless steel elements, including a triangular corner sink, integrated light fixtures, and small furniture pieces.
Typology: Renovation
Location: Oslo
Date: 2024
Photos: Willem Pab
Built by Vraalstad Bygg and steel work by Thomassen Mek

