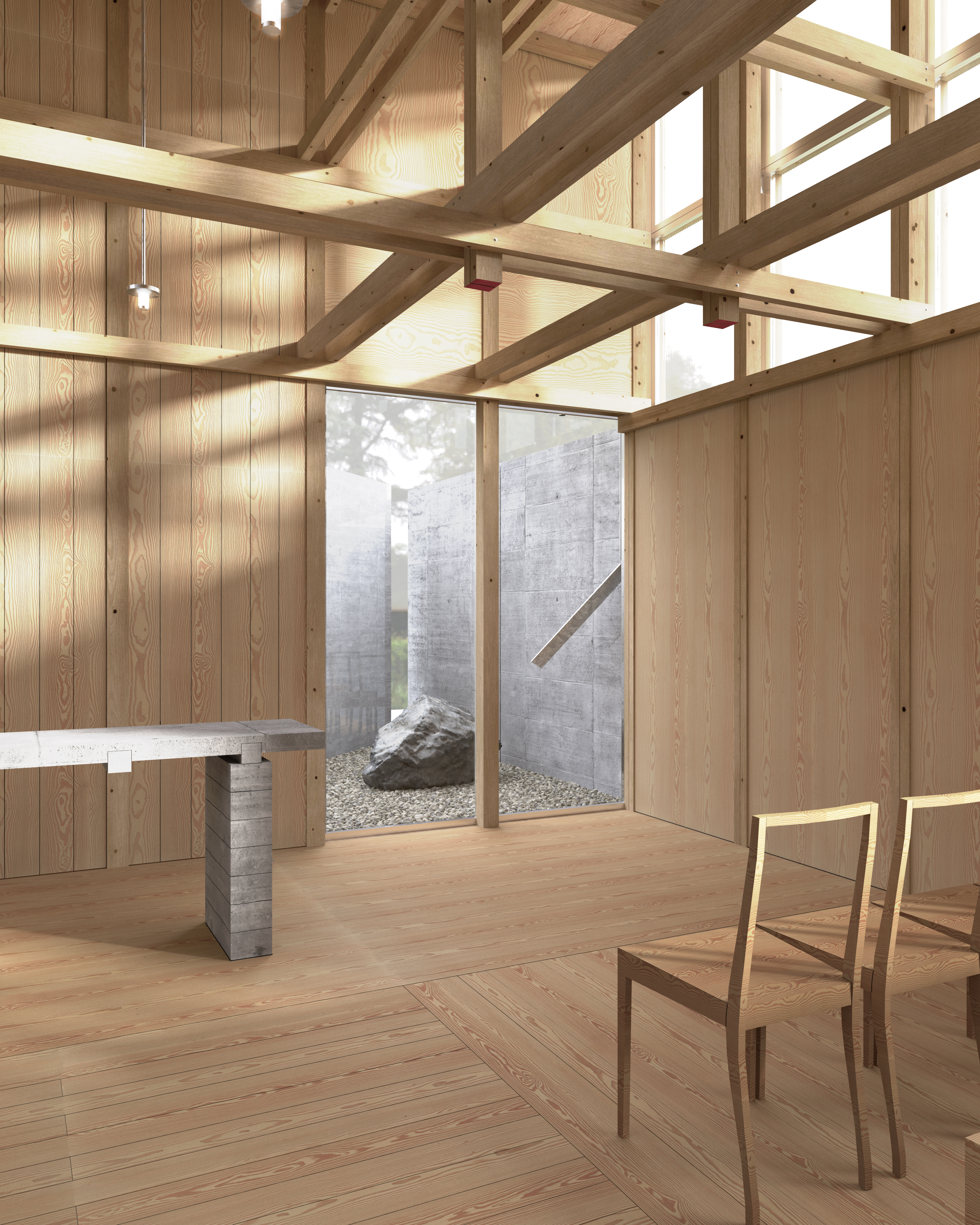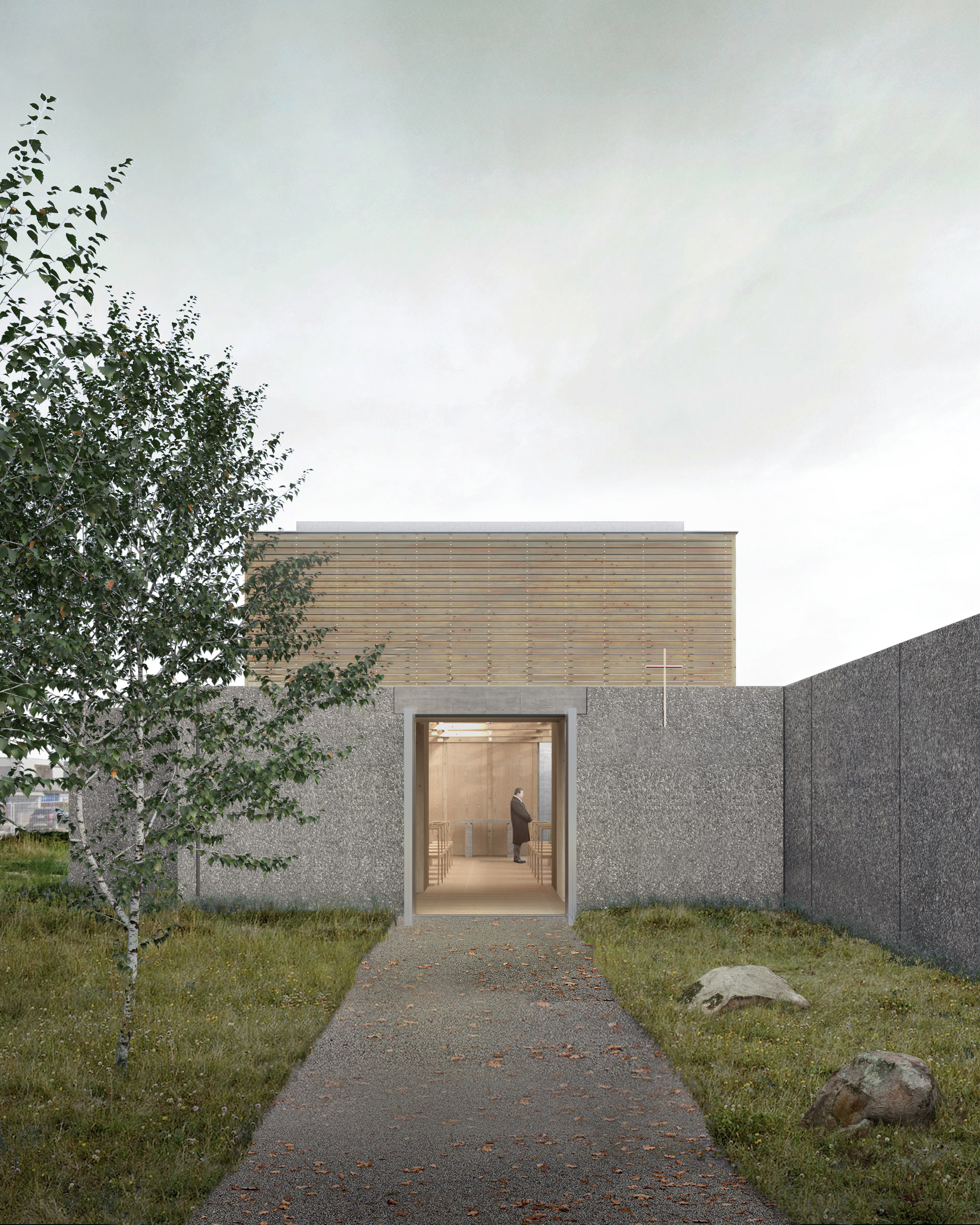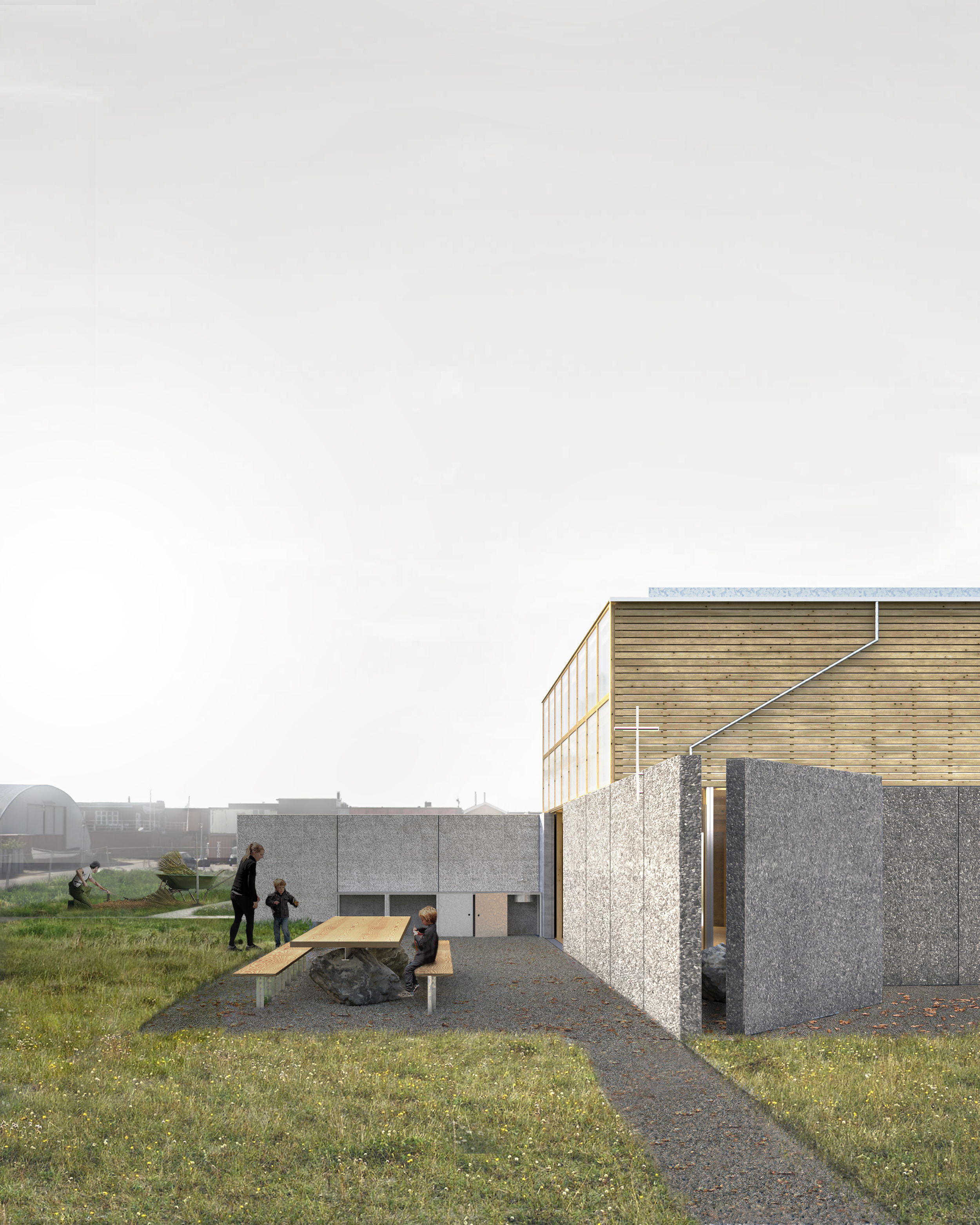




A small church building based on a radical strategy for re-use. Reclaimed concrete elements are double functioning as both cladding and exterior walls and foundation. The concrete walls, typical for agricultural buildings in both Norway and Denmark, frame four different outdoor spaces; the formal approach from the west, the orchard and gathering space in the south and the stone garden towards the east. A light wooden structure of reclaimed two-by-fours form the church space, gently diffusing the light from the north and south. A church building balancing between the permanent and ephemeral, the robust and the fragile.
Typology: Competition proposal
Location: Copenhagen, Denmark
Date: 2023
Typology: Competition proposal
Location: Copenhagen, Denmark
Date: 2023

