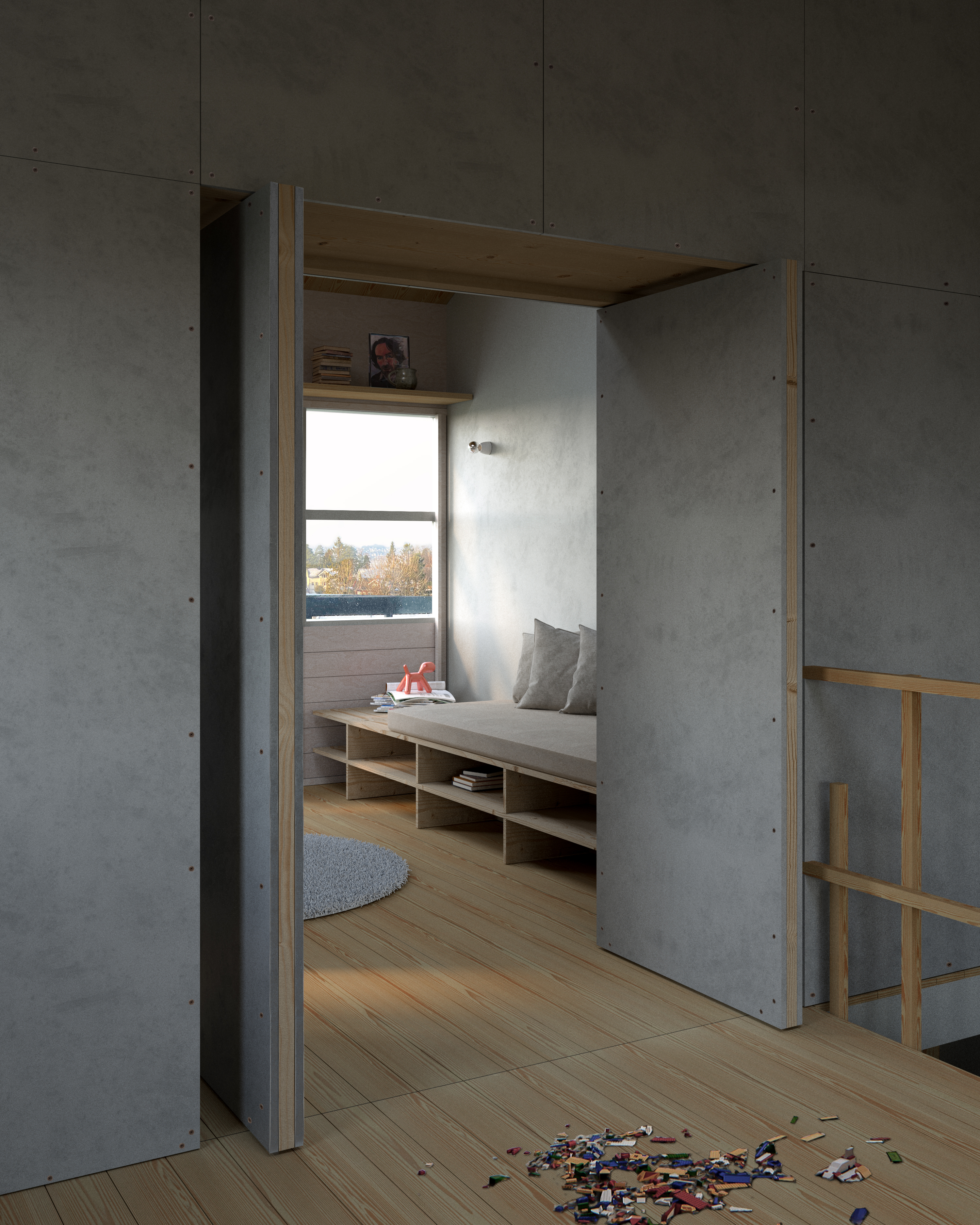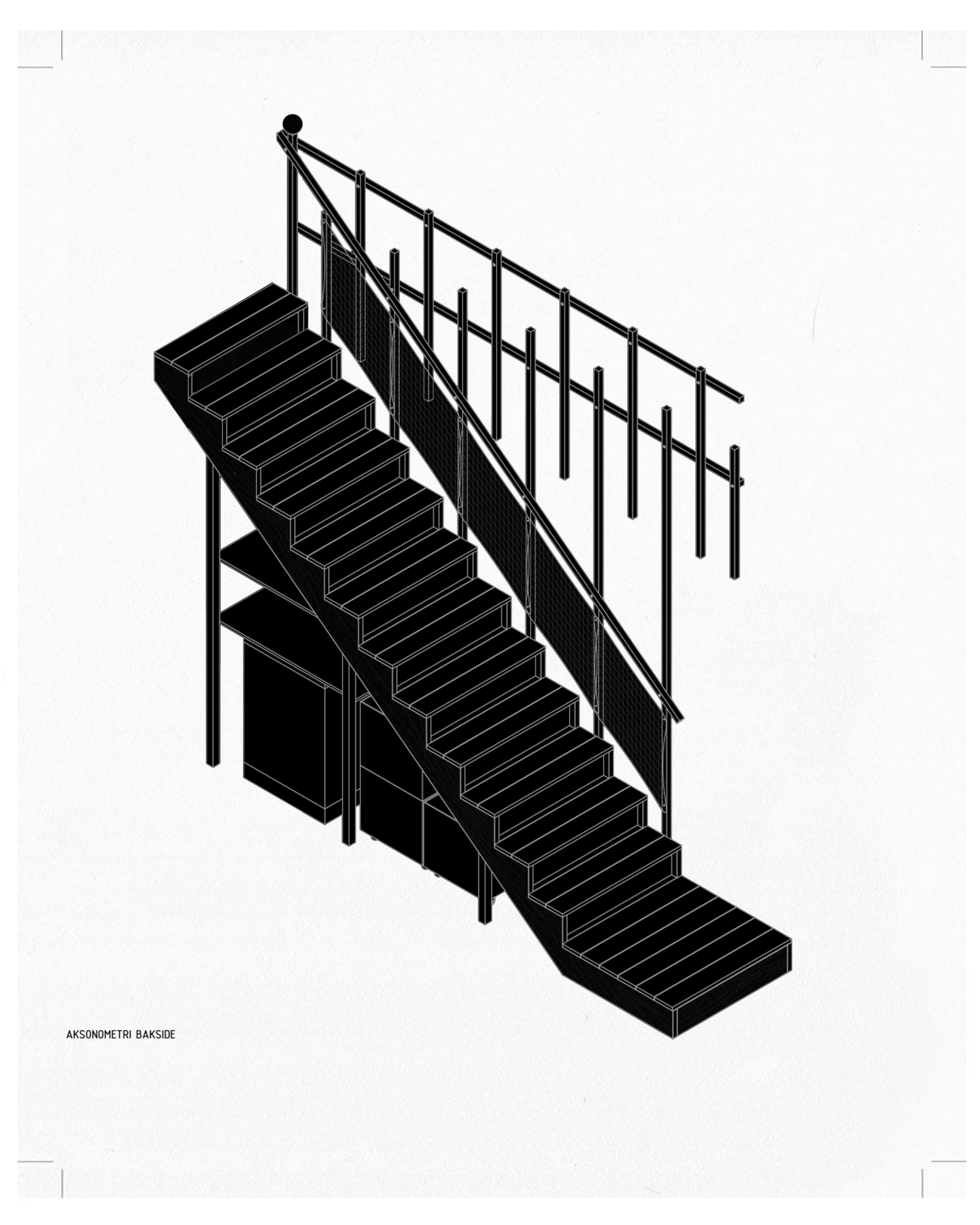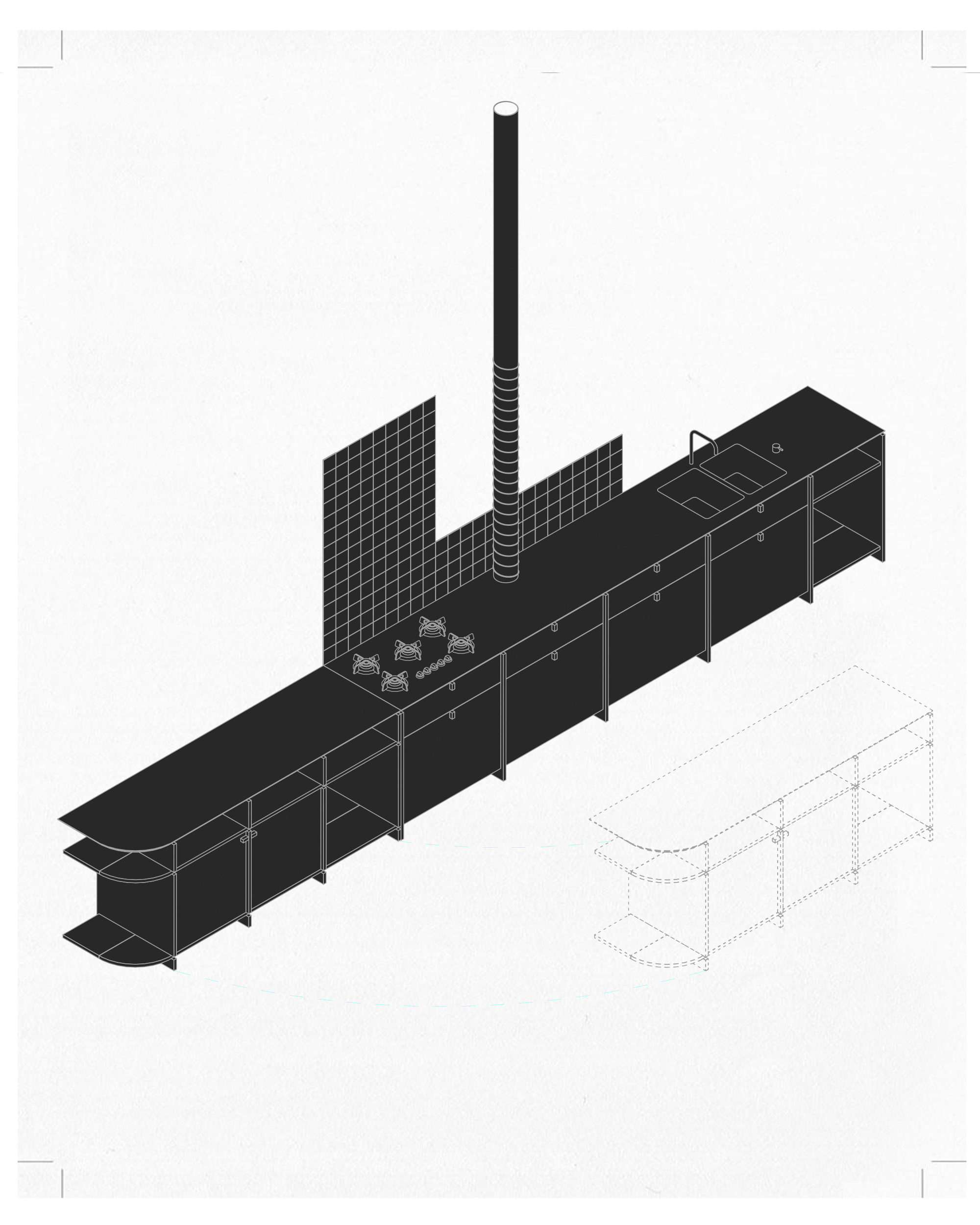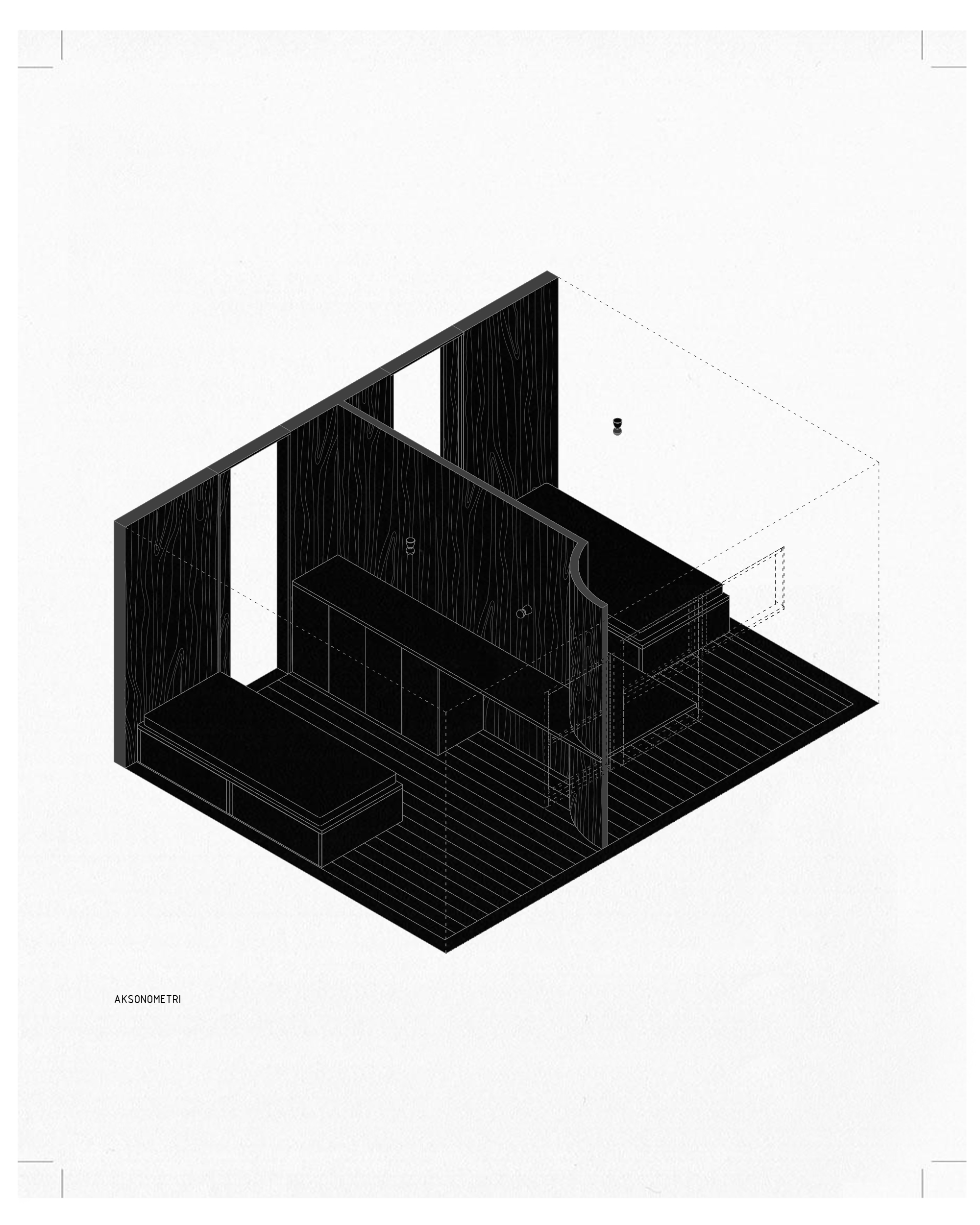








Renovation of a row house at Nesodden.
A humble project working within the heritage of the simple wooden architecture from when the house was originally built, a few centuries ago. Making small adjustments to the plan to suit the small family. The new staircase is strategically placed in the middle of the volume to free up space along the facades. Our interventions work within the existing constructional grid and logic of the house. The kitchen is proposed in CLT, partly on wheels to create a flexible kitchen layout. A new wall and storage unit separate the main living space and an intimate living room. It is clad in dense gypsum boards revealing its natural texture, with visible screws, giving it an expression of something fragile or unfinished.
Typology: Renovation
Location: Nesodden
Status: Ongoing
Date: 2022-
A humble project working within the heritage of the simple wooden architecture from when the house was originally built, a few centuries ago. Making small adjustments to the plan to suit the small family. The new staircase is strategically placed in the middle of the volume to free up space along the facades. Our interventions work within the existing constructional grid and logic of the house. The kitchen is proposed in CLT, partly on wheels to create a flexible kitchen layout. A new wall and storage unit separate the main living space and an intimate living room. It is clad in dense gypsum boards revealing its natural texture, with visible screws, giving it an expression of something fragile or unfinished.
Typology: Renovation
Location: Nesodden
Status: Ongoing
Date: 2022-

